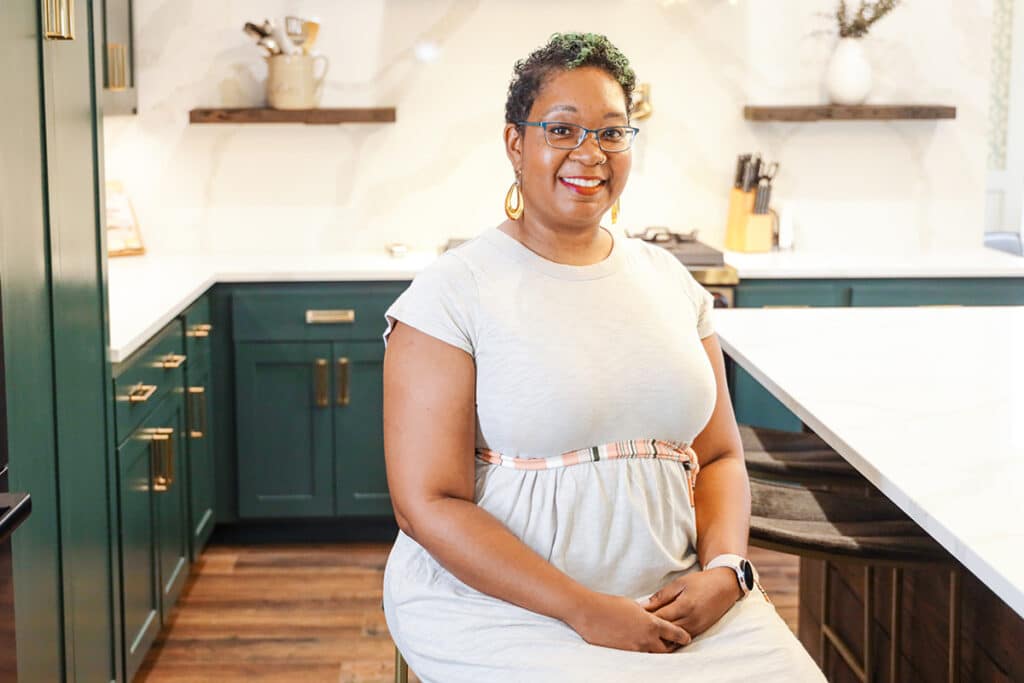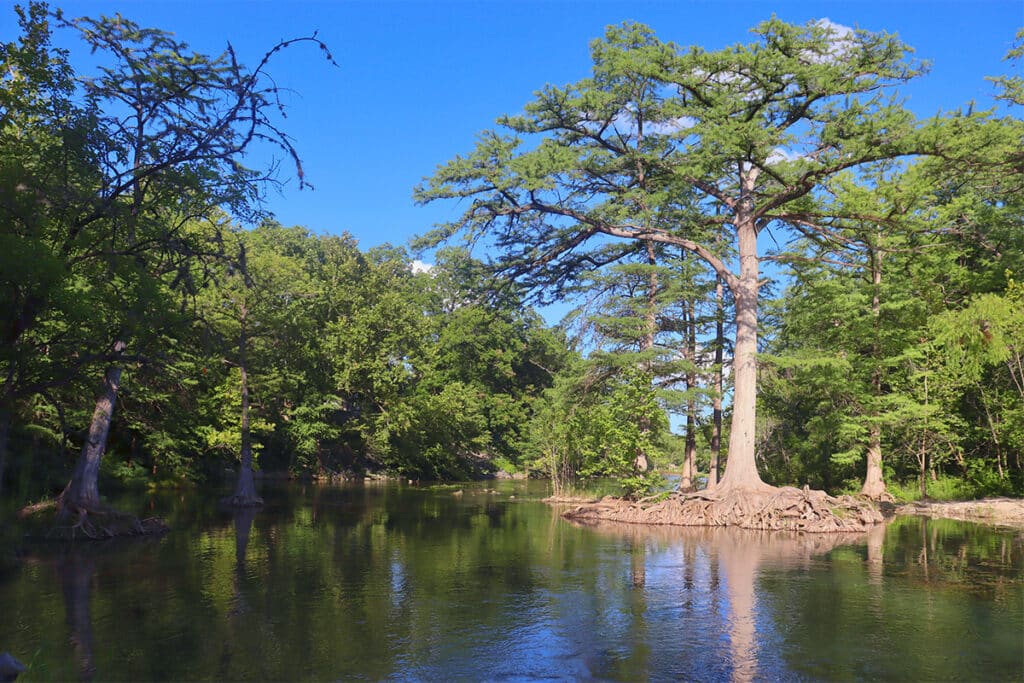Down a winding road leading into the Hill Country you will find the Boles family tucked away in their stunning home. The family of four has put time, effort and, most especially, heart into making this house a home. Matriarch Shelly Boles, said after years in their previous home, they decided it was time for a change. “We lived out in the suburbs for a long time and we were ready to move out into the country.” Three years ago they purchased the property they reside on now and have never looked back. “We love it here. The lifestyle is a much slower pace and it is so peaceful.”
The previous owners had put in the effort on the exterior of the home. While the home had “good bones,” the inside needed some extra TLC. Shelly was quick to credit the contractor they hired to tackle the project for all of the hard work. However, her daughter Peyton said her mother deserves the recognition. “She is being modest. She designed all of it herself and she did a really great job.”
The exterior is reminiscent of a log cabin and once you cross the threshold, you are met with a similar warmth. The wooden detailing is just as much the star of the interior of the home but rather than being overwhelmingly rustic, it is married with modern design. Immediately upon entry, it is impossible to not take a moment to bask in the vastness of the space. The open floorplan is welcoming and allows life to flow through the entirety of area from the entryway to edge of the living room. The prime elements are the spectacular views and natural light that floods into the home. The outdoors are welcomed in through sizeable windows that reach to the heights of the 18-foot ceilings in the living space. “That is my favorite part,” said Shelly of the view. Not even a cloudy day could come close to taking away from the incredible views the home boasts. The living space is comparable to one you might find in a lodge nestled way up in the mountains. There is an air of elegance to the room which finds harmony with the rustic backdrop provided by the wood paneling that runs throughout the course of the home. Chic furniture is united with a statement Persian rug and eclectic pieces that are key in giving the Boles’ home a unique edge.
Gazing upwards, it is important to take note of the simplistic lighting that so gracefully hangs above. These smart fixtures were the vision and design of homeowner Shelly. Accompanying these fixtures is the top of a towering tree found in the corner of the room. The sizeable Christmas tree is dressed in simple, white lights, adding a bit of whimsy to the room. Another eye-catching feature is the fireplace that breaks up the texture between the wood paneling and the cream-colored wall. The stones add color and dimension to the space. A wood burning fireplace would not be complete without the logs stored neatly in an adjacent niche. Up the stairs is a stylish loft that overlooks the living room and takes those stunning views to new heights. The space inhabiting the second level follows in the style of the lower floor, offering an open atmosphere, complete with two beds and an additional Christmas tree.
A Farmhouse Kitchen with a Rustic Heart
The kitchen is the heart of the home and this dazzling white design is welcoming to all who gather around to enjoy a meal. The space showcases crisp lines and is highlighted by an extraordinarily large island. An expansive piece of shining marble is sat atop a base with a beautiful grey wood grain design, again combining the cabin feel with farmhouse style. The impeccable space seems flawless, as does the entire home. However, it is the imperfections that truly make each element stand out. Though unnoticeable at first glance, the stories that come with them make them worth noting. Sitting below the window looking out to the front of the house sits a beautiful, white farmhouse sink. Unlike your typical sinks of this style, it has an added texture that frames the outline of the forward-facing edge. This detail might go unnoticed. However, it was by some spectacular luck while online shopping and ingenuity that created this notable feature. They repurposed an old sink with flaws on the original, smooth front and flipped it around, totally reinventing the piece and bringing it back to life. The true star of the show in the kitchen is the range hood. Although one would expect a traditional stainless steel piece to be in its place in order to match the rest of the appliances, that couldn’t be further from what lives there today. This unconventional wooden hood was made for the Boles’ kitchen in every sense of the phrase. “Our contractor brought the wood used for this from his property, but it originally came from an old general store his family owned,” Shelly explained. Keeping it in the family, Shelly shared that it was the contractors son who created the hood as it is seen today. Not only is it a visually compelling statement in the kitchen, but this range hood also has a special connection for the Boles family.
“I always take photos of hearts” said Shelly, “and there is a piece of wood that is included with the shape of a heart in it. Some might question why we used that imperfection, but it means a lot to my husband and me.”
A Puzzle of Eclectic Embellishments
The Boles describe their style as rustic modern, which is apparent through their unique choices in furniture as well as key accessories. The entire home is a treasure trove filled with special components that were not necessarily bought with a particular vision in mind. Over time their family has collected a lamp here or a mirror there. These pieces, combined with the new ones, create a visually stunning space with stories to tell. Each one is unique and impactful without overwhelming the room with disruptive variety. “Most of this is thrifted,” explained Shelly. For example, the bar right off the kitchen has followed the Boles family for years. “I had a booth out at the flea market in Canton and I used this as my checkout. I didn’t know if it would fit in this space, but I rolled it in and it has lived there ever since.” The entire home is like a puzzle. Not all the pieces look the same in color or shape, but they all fit together to form a masterpiece. Though they have only owned this home for three years, the memories Boles family has shared and created within these walls are those of a lifetime. “We got lucky finding this place,” said Shelly. “Years back she drew out her dream home,” Peyton added, “and it was this exact house.”
Dreams were made a reality and are still coming to life with every project the Boles family undertakes. Soon they will welcome others to come enjoy their Hill Country lifestyle. They are preparing their bell tent, found in the rear of the property, to be rented out on AirBnB. “The idea of glamping is so fun. We would love to do something for girls’ trips and retreats. It will be so great once we get it done,” said Peyton.
They still have final touches to make on the home, but as the holidays approach, their family can take pride in grabbing a cup of hot cocoa and sitting around the Christmas tree while enjoying the spectacular Texas Hill Country views.
By Gabrielle Hernandez
View Slideshow:























