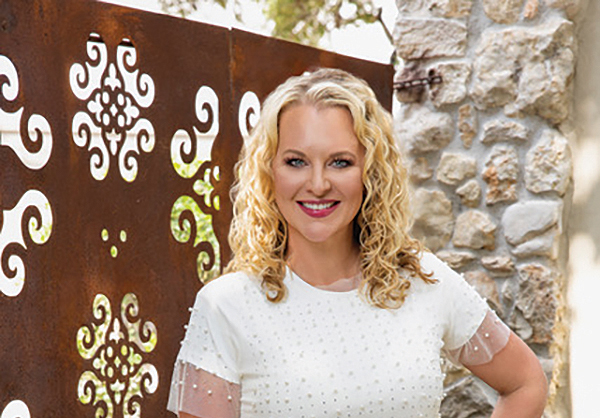
A Nature-Inspired Transformation:
The Castle Hills Project
By Diana Deitrick, Owner of Craft House Interiors
Photography by Jonathan at Maverick Studio Photography
Nestled in the picturesque neighborhood of Castle Hills, this once-dark and compartmentalized ranch home has undergone a breathtaking transformation. Originally featuring low ceilings, awkward angles, and a disjointed floor plan, the home has now been reimagined into an elegant yet inviting garden-inspired retreat.
When the client approached us to design her house, she presented a unique challenge: preserving elements of the original home while elevating it into a sophisticated, high-ceiling sanctuary that seamlessly blends classic elegance with modern comfort. The result? A stunning fusion of nature’s beauty, refined textures, and architectural grandeur.

A Vision Rooted in Nature
The design concept focused on bringing the richness of the outdoors inside. To achieve this, we curated a palette of warm yet neutral tones, accented with elegant moldings and paneling, all unified under a single color to highlight the intricate trim and crown details. Ceilings were elevated to a grand 12 feet, creating a sense of openness and sophistication. Rich textures—expressed through flooring, cabinetry, wallpaper, and statement lighting—were carefully selected to enhance the home’s organic charm.

A Kitchen Reimagined
At the heart of this transformation lies the kitchen—now a striking focal point that effortlessly balances beauty and functionality. Originally the living room, this newly reconfigured space enjoys picturesque views of the sprawling one-acre yard framed by mature oak trees. A cozy fireplace enhances the warmth and intimacy of the kitchen, making it the true heart of the home.

Custom-designed in a serene green, the kitchen features striking quartzite countertops in deep green, black, and white, complemented by brushed brass fixtures and appliances. A grand kitchen island provides ample space for family gatherings and entertaining, while 3D-textured porcelain tiles add an extra layer of depth and refinement. Adjacent to the kitchen, the dining room exudes timeless charm with a custom walnut slab table, a hand-painted mural of trees and birds, and a breathtaking branch-and-crystal-leaf chandelier.

A Sunroom That Embraces the Outdoors
Originally the dining room, the sunroom was redesigned to feel like an extension of the backyard. Vaulted ceilings, wood-paneled walls in a custom wash finish, and expansive picture windows framed by classic French doors create an airy, light-filled oasis. Simple furnishings allow lush greenery to take center stage, with a statement lighting fixture adding a touch of understated elegance.
Bringing the Outdoors In
Throughout the home, natural elements play a starring role. Textured bamboo-like tiles, 3D-patterned surfaces, floral-inspired lighting fixtures, and luxurious fabrics like velvet and silk blend seamlessly with contrasting wood finishes. Oversized indoor trees and custom floral arrangements further enhance the home’s organic aesthetic, blurring the line between indoor and outdoor living.

A Master Retreat of Timeless Elegance
The primary suite was designed as a luxurious sanctuary, blending classic paneling with a rich blue-green hue that contrasts beautifully with soft furnishings and ambient lighting. The master bathroom exudes sophistication with marble mosaic flooring in a delicate leaf pattern, bespoke walnut cabinetry, and polished nickel accents that add a touch of glamour. A stunning walk-in shower features oversized brown-gray marble tiles paired with a sculptural 3D-leaf accent wall, echoing the home’s nature-inspired motif. A freestanding 72-inch soaking tub sits against a dreamy nature-scene wallpaper, illuminated by warm, elegant lighting for a spa-like ambiance.

A Harmonious Exterior
The exterior design was carefully crafted to complement the serene landscape while standing in harmony with the towering oak trees that surround the home. A fusion of modern living, classic design, and rustic mountain-cabin allure, the façade captures the essence of refined country living.
The Castle Hills Project is a stunning example of thoughtful design, where nature and luxury seamlessly come together to create a home that is both timeless and welcoming. A heartfelt appreciation goes to the talented team at MaiVu Plumbing & Construction for bringing our vision to life with exceptional craftsmanship.
https://crafthouseinteriors.com/






