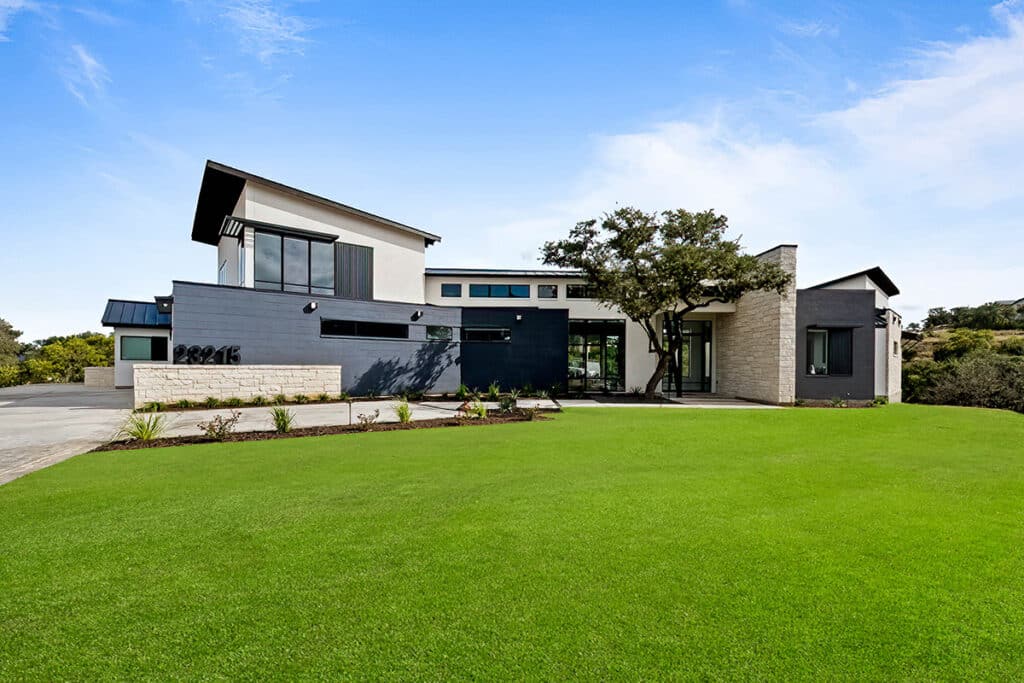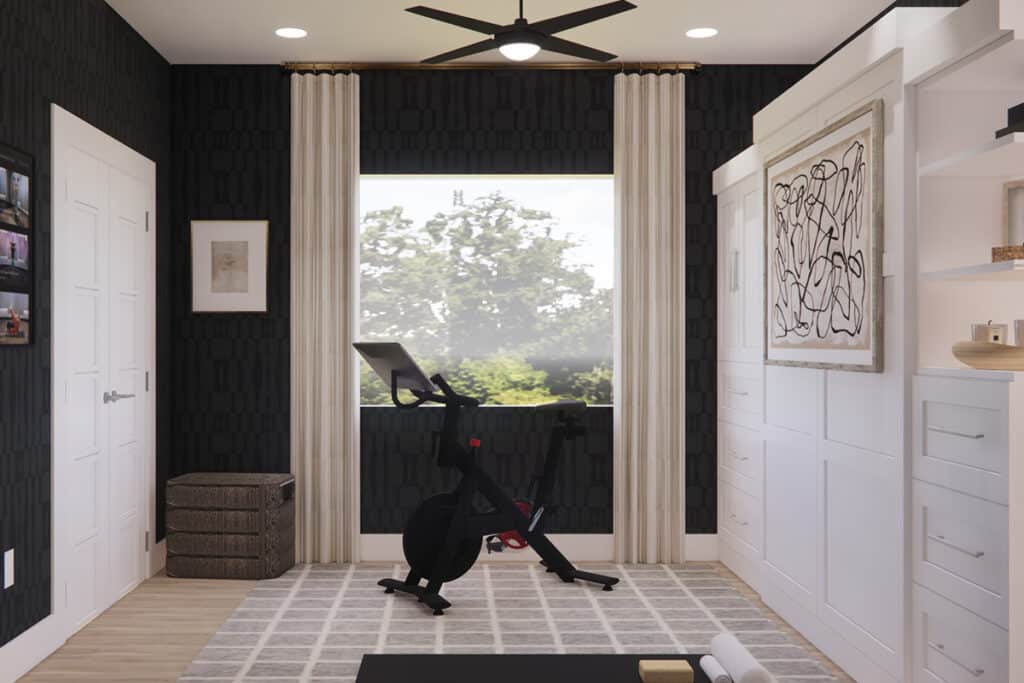The city of Terrell Hills is an interesting combination of mansions and modest homes of both historical and recent construction. A drive through the quiet streets is like taking a tour of architectural styles — Tudor, Federal, foursquare, postmodern. If you’re lucky, the drive will take you past a large corner lot with a two-story residence that is a San Antonio couple’s homage to the American Arts and Crafts movement. Lisa Smith and Ronnie Hodge live here. Lisa is an interior designer, and Ronnie is a master woodworker and owner of Dimension Millworks in San Antonio. To understand why their home is remarkable, it’s helpful to understand something about the Arts and Crafts movement.
Historical perspective
The years between 1860 and 1910 saw the rise in importance of superior wood craftsmanship in furniture and homes. Residences of this movement, also known as Mission style, were recognized by their board and batten siding, split-shake roofing, porches with thick square or round columns and decorative brackets in roof overhangs. Home interiors featured curving uplifts in lines and forms of beams, dark wood wainscoting and moldings, satin finishes, inlays and built-in cabinets, shelves and seating. Everywhere there was exquisite joinery on doors, windows, stairs and furniture. Several builders influenced the style, but two in particular are noted for promoting the movement. Charles Sumner Greene and Henry Mather Greene built a number of these homes, most notably the Gamble House in Pasadena, Calif., owned by David and Mary Gamble of the Procter & Gamble Company. Greene and Greene’s architectural style is the main inspiration for the Terrell Hills home.
An evolving house
Ronnie purchased the house nearly 30 years ago. At the time, he was the caretaker of a large Terrell Hills home nearby but wanted a place of his own.
“My kids were in grade school, and we were ingrained in the Alamo Heights school system,” he recalls. “We saw this home, and it was very inexpensive. In fact, it was probably the lowest home value in Terrell Hills at the time. We bought it and began the home’s evolution.” Evolution is the correct term. As Ronnie’s family changed, so did the house. It was a slow process because Ronnie was growing a business at the same time. Over 35 years, he took what was a garage startup and turned it into Dimension Millworks, a nationally recognized architectural mill and finish shop, with clients as diverse as Naomi Judd, Boeing Aircraft corporate headquarters and the Texas State Capitol. Along the way, he worked with the late O’Neill Ford, a famous Texas architect and proponent of the Arts and Crafts style. Ronnie traveled the country completing large architectural projects that kept him from home months at a time.
Months when no work was done on the home
“My family lived for years in construction dust,” Ronnie says. The children grew up and left home; Ronnie and his wife were divorced. The inspiration of Greene and Greene grew in Ronnie’s mind as he envisioned what the home could become. Then he met Lisa. She’d relocated from Florida, where she’d designed large homes “with lots of fluff.” Ronnie recalls, “She originally came to work at Dimension Millworks. She did all the selections and design work for this house.”
Her design, his vision
While Ronnie’s inspiration is from the Arts and Crafts movement, Lisa’s came from Japanese interior design. “I wanted clean lines, earth tones, natural surfaces and no clutter,” she says. “The marvelous thing is that my interior design style coordinates so well with Ronnie’s Arts and Crafts vision.” The home’s exterior is a scaled-down version of the Gamble House. “The resemblance is no accident,” Ronnie says. “I love the way that house looks.” The interior resembles the Gamble house in the variety of woods and materials used in the project. “We used eight or 10 kinds of wood from all over the world in this house,” Ronnie says. “We used salvaged materials from other job sites, too, like the round window in the master suite that came from the Texas State Capitol building. I found the walnut casement living room windows in 1975 and stored them at the mill until we were finally able to use them.” The furniture in the large Arts and Crafts-style homes in California was often built by the same craftsmen who worked on the houses. This 4,000-square-foot bungalow is no different. “All the doors and windows, the trim and 99 percent of the furniture were produced by the craftsmen and me in my shop,” Ronnie says with pride. “In many respects, this home is art.” The 8-foot-tall front door is 3-and-a-half inches thick, made from African mahogany with butt-cut walnut veneer. The wood was cut from a century-old tree. Green art glass inserts complement the wood grain.
The door opens into a living room filled with natural light. Casement windows to the left of the front door provide a southern view; on the opposite wall wood and glass provide a view to the deck and backyard. The flow of light and the movement of the room’s lines are based on the concepts of feng shui.
The room’s most striking feature is the floating wood beam ceiling. “We raised the ceiling two feet to accommodate the carved beams,” Ronnie says. “The lines of the beams, all the wood and the glass are designed to draw you into the room and take you out on the Ipe deck.” Ipe is a Brazilian lumber prized for its resilience, resistance to attack by decay, fungi and termites and resemblance to teak in appearance.
Custom kitchen chef’s delight
The kitchen is an Arts and Crafts hybrid for a more contemporary feel. The dining table is located in a large bay window. The long island features a red oak breakfast bar, two Bosch dishwashers and a stainless steel countertop with a glass bead blast finish. Across the aisle is a Five Star six-burner gas oven. White oak cabinets with butt-cut inserts and cabinet doors that close with a whisper finish the room that is a chef’s delight. The gallery leads from the kitchen to the family room. Riff walnut cabinetry lines one wall, and a comfortable seating area is opposite. Doors open onto a deck from one side of the room; another set leads to the driveway and separate garage.
The room’s most astonishing feature is the imposing free-standing flying staircase. Carved from American black walnut, the circular piece of art has Celtic carvings in the newel posts. It took Ronnie five years to finish. “I got interrupted by another project,” he says with a smile.
Zen suite
The staircase opens onto the master suite. The high-pitched ceiling and portal transom windows provide a light and airy feeling. A set of doors reclaimed from an O’Neill Ford project lead to a deck providing a perfect sunrise view. “I wanted to create a Zen-like atmosphere,” says Lisa. “We have very stress-filled days, so I wanted to make a peaceful place to retire for the evening.” A short gallery, flanked by long his-and-hers closets, leads to the master bath, where Lisa’s design skills shine. Soft aquamarine covers the walls, and the color is echoed in the floor’s Japanese pebble inserts. The glass-enclosed shower and Jacuzzi tub are centered between a set of vessel sinks on a floating vanity. The downstairs powder room is another example of her skill. Walls of travertine and onyx tiles are works of art; each tiny tile was set a piece at a time. The onyx vessel sink is both practical and beautiful. Ronnie’s team built the one-of-a-kind origami-style vanity.
Two guest suites complete the main house. A separate apartment is located beneath them.
Environments do matter
Lisa and Ronnie agree that their home is both comfortable and livable. “We’ve lived all over it, depending upon what stage of evolution it was in,” Lisa chuckles. “We’ve lived in the guest suite while the master suite was under construction, and then moved up there while we worked in the guest rooms.” “At one point, while the kitchen was being torn up, we used a bedroom with a microwave and a hot plate for meals,” Ronnie says. “We enjoy entertaining, and this home is perfectly suited for it,” Lisa adds. “The flow from room to room is smooth, so we can have large parties without feeling cramped. I love the peaceful way the house feels, too. It welcomes me at the end of the day.”
Ronnie comments, “This house is the culmination of years of work and of our philosophy that the environments we live in do matter. Our home has a comfortable, loving, passionate atmosphere that we’ll be able to enjoy for years to come.”





One Response
5