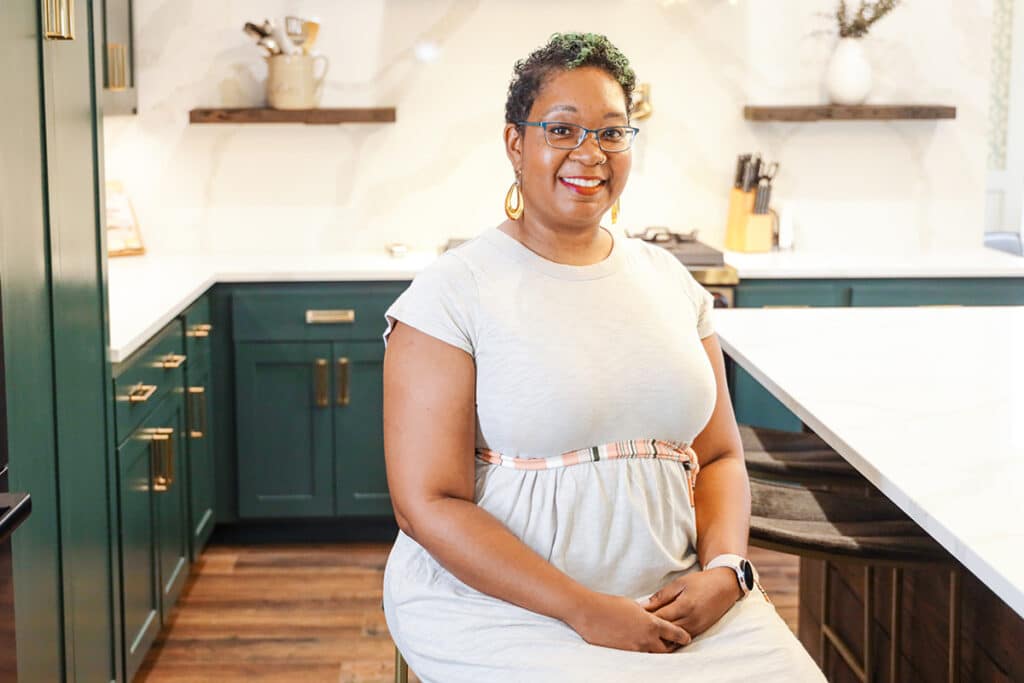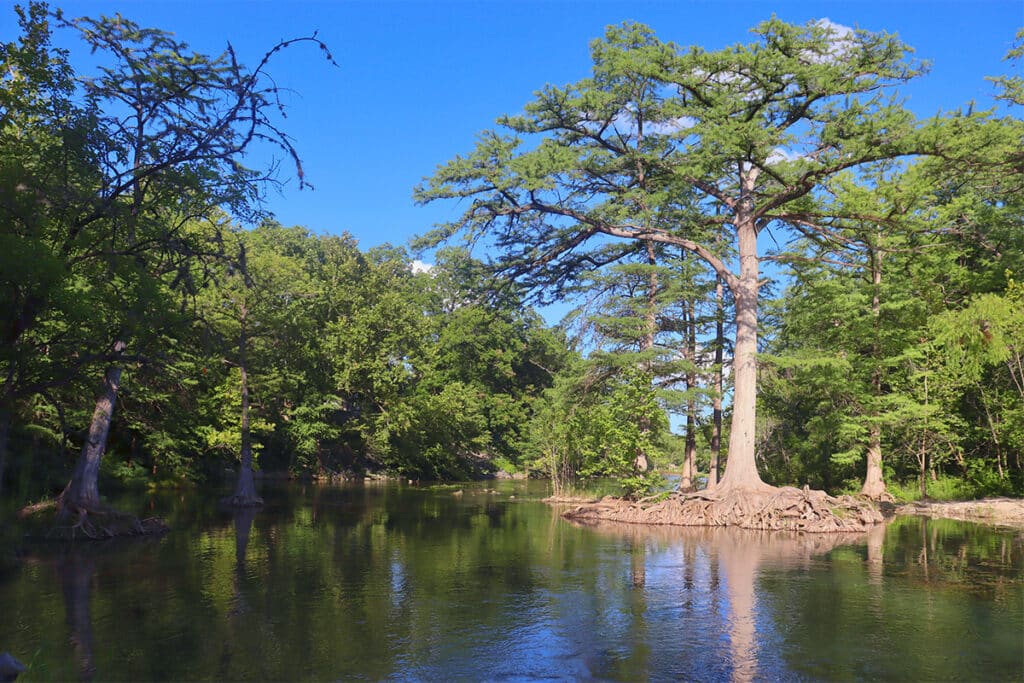Leigh and Don Payne’s home in Rockwall Ranch in New Braunfels is an ode to Texas elegance. The Tuscan exterior is a mixture of stucco and limestone, leading a visitor to expect a Mediterranean interior. But beyond the heavy wrought iron double doors lies a home decorated in an unusual combination of Texas ranch and big city plush. The home reflects the couple’s identification with a variety of cultures encountered in travels during their marriage. Originally from Fort Worth, they moved to Wisconsin for a time to be with their children. “The winters were so bad we had to come back,” Leigh says. “We love the Hill Country. Both of us spent childhood vacations in this area, so we were familiar with the lifestyle. It’s just right for both of us.”
They found the home through a Realtor; it was one of a number of homes featured in the Greater New Braunfels Home Builders Association 2006 Parade of Homes. “When we saw it, we immediately liked the high ceilings and the Mediterranean finishes,” she says. “The aesthetics of the interior intrigued us. The backyard, with its beautiful pool and spa, had great appeal, too.” The couple moved to their new home in July 2008. They altered the landscaping and hired Ethan Allen Interiors to assist with interior decoration. The ceilings in this home are architectural eye candy; every room has some kind of special ceiling treatment. Cross the home’s threshold and the eye is immediately drawn up to the stepped ceiling; a large chandelier plunges from the apex. Don’s office is to the right. It’s easy to see who loves Texas art in this family. Boerne wildlife and Western artist Bill Scheidt’s paintings hang in several spots. Western bronzes are displayed in front of his desk. Natural light for the art collection streams through a large arched window, which provides a view of the front yard.
The formal dining room is across from Don’s office. The large table, accented with a floral arrangement and Chinese statuary, seats eight. The furniture would make a smaller room feel cramped, but here again, the high ceiling lends a spacious feeling to the room. The chandelier provides an anchor for the design. A niche behind the table is perfectly sized for Leigh’s china cabinet. Atop a small chest at the end of the room is a beautiful Moreno vase from Italy, handed down to Leigh from her mother. Across the room is her great-grandmother’s elegant silver tea service. “All these things have meaning to me, and I wanted a beautiful room in which to display them,” Leigh says. One of the most striking features of the home is the rotunda. Its curved wall of windows allows a visitor stepping over the home’s threshold a panoramic view of the back porch, the pool and the grassy acreage beyond.
“These windows provide my favorite view in the house,” Leigh says. “I’m not sure what the builder intended the room for, but we use it to display my family’s Satsuma jars and other Oriental art.”
PLUSH MASTER SUITE
The master suite is a study in sumptuousness. Every fabric in the room begs to be stroked because of the multitude of textures and rich colors of gold, bronze and teal. The king-sized bed is draped in a sleek satin spread and fine linens, accented with elegant pillows and a custom-made padded headboard. Thick drapery swags hang from the ceiling, providing an elegant frame for the bed. The plush wing chairs across the room back up to the picture window. Leigh and Don don’t have many opportunities to enjoy them, though; their dog and cat have claimed them. An étagère holds part of Leigh’s large Blue Willow dinnerware collection. “I started collecting the pattern when I was 21,” she says. “I’ve collected these dishes from all kinds of places for years and years.”
Leigh points out two special pieces of Flow Blue antique porcelain that belonged to her grandmother. Flow Blue porcelain was developed in the 1800s and was extremely popular with the Victorian-era middle class. Collectors around the world vie for ownership of these antiques, and Leigh is very fond of her own Flow Blue.
MAGNIFICENT MASTER BATH
A double-sided fireplace in the master bedroom provides a peek at the magnificent master bath. The oversized whirlpool tub holds pride of place in this large room; it faces the fireplace and allows the bather to enjoy news and entertainment on the flat-screen television. The tub’s six-foot backsplash forms the back wall for the two person shower, complete with rain shower head. “Our grandchildren have a ball in this bathroom,” Leigh says. “Splashing in the tub and playing in the shower are two of their favorite activities when they visit!” The cabinetry in this room is unusual because of its decorative wrought-iron surfaces. The use of the material is reminiscent of Western décor, yet because of its curvy design, it offers a feminine touch to the room. The granite countertops in tones of brown and beige complement the cabinetry. “Our bathroom is his-and-hers,” Leigh says. “He’s got his side, complete with cabinets, sink and closet, and I’ve got mine. This arrangement works very well for both of us.”
The master bath offers a surprise: Tucked in at the very back of the suite is Leigh’s office. “I think this room was originally designed as an exercise studio,” she says. “Don and I need separate offices, and this space fit my requirements, so I converted it. The mirrored wall makes the room seem larger, but it’s actually the right size to be cozy.”
A COOK’S DELIGHT
Leigh loves to cook, and her kitchen reflects this passion. The room is very large, but it has to be to accommodate the impressive marble-topped island that centers the room. Bar stools at one end of the island provide seating for three; the opposite end features a sink deep enough for mounds of dishes. A massive iron fixture lights the room. Leigh prepares family feasts on the Wolf gas range and wall oven; she also has a Wolf convection oven and microwave. The Sub-Zero refrigerator keeps the ice cream cold. The breakfast area in the kitchen’s corner seats four and looks out over the pool and patio. The decorative draperies don’t close, so how does Leigh keep out the summer heat? “The windows have a special thermofilm on them that really cuts the heat coming in with the morning sun,” she says. “We installed it after we moved in. It has made a big difference in the kitchen’s temperature.” The kitchen and breakfast area open into the family room. The barrel ceiling is covered with pressed wood, imitating the appearance of pressed tin. Dominating one end of the room is a large stone fireplace flanked on one side by built-in shelves holding the couple’s wildlife statuary collection. The other side holds a large flat-screen television.
Overstuffed recliners opposite the television offer comfortable viewing for the couple. A leather sofa and several chairs complete the seating. The fabrics in this room are of jewel hues and many textures, imparting a sense of casual luxury. The Paynes also enjoy their large barroom, which holds several family antiques. The centerpiece is a large wooden dining table that belonged to Don’s grandmother. “The table came from Virginia and is nearly 100 years old,” Leigh says. “It is so heavy that it takes at least three men to move it.” The matching sideboard contains most of Leigh’s Blue Willow dishware. Pictures of her four grandchildren are displayed on top of the sideboard.
The two guest rooms are put to good use during family visits. The Jack and Jill bathroom unites the bedrooms. Both rooms have window seats with deep cushions and comfy pillows and are decorated with family heirlooms. Leigh displays part of her mother’s doll collection in these rooms, and each room has its own television.
THE GREAT OUTDOORS
The couple’s favorite part of the house is the patio. A deep overhang shades a wicker sofa and chairs that offer a view of the large swimming pool and spa. Several water features provide the calming sounds of running water. Large pots holding a variety of cacti surround the pool.
“We love sitting out here in the evening,” Leigh says. “The chirping birds, running water and wind in the trees are so relaxing. It confirms our decision to make this location our home.”
Author: Robyn Barnes
Photographer: Al Rendon




