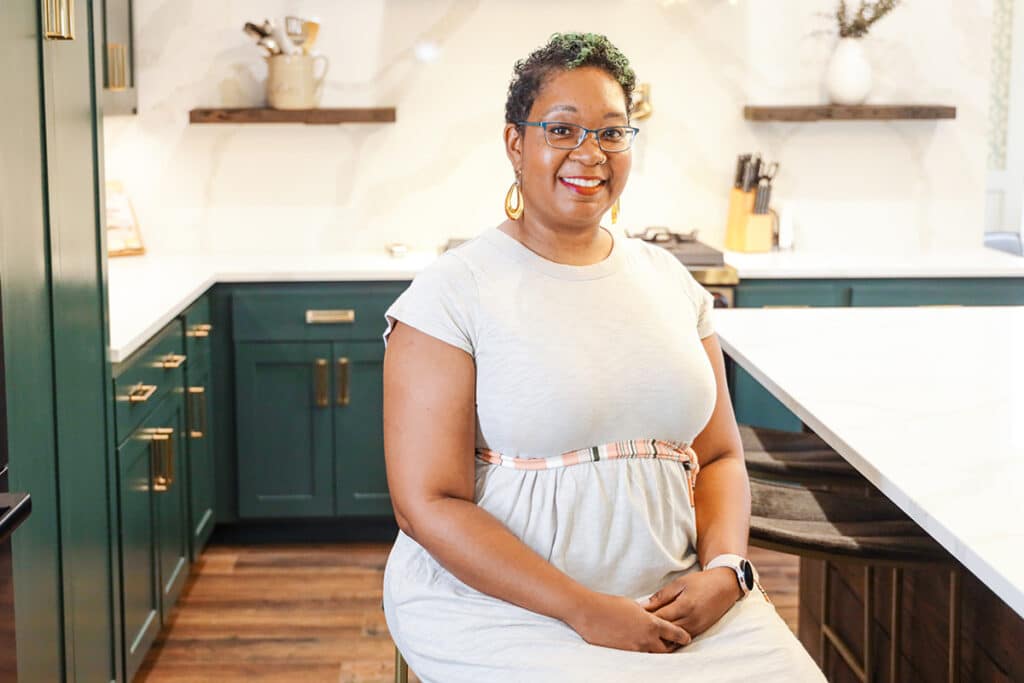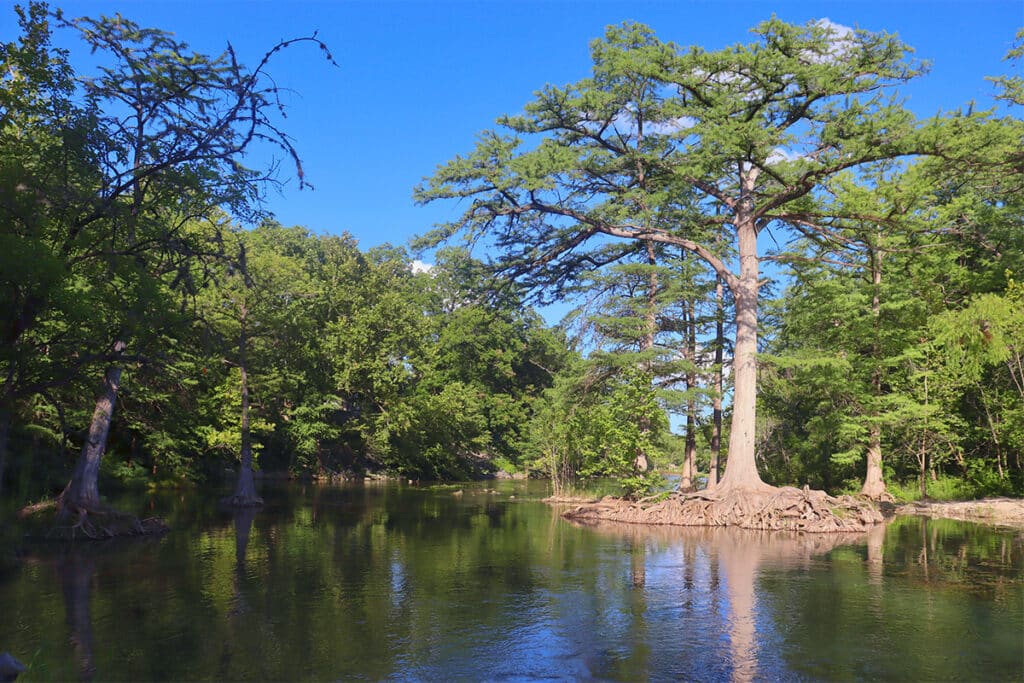When Olga and Ramsey Meredith began construction two years ago on their canyon vista home at the periphery of the Texas Hill Country, their desire was that the house be nestled within a “park-like” setting. They met that objective and then some.
“What we were going for,” says Ramsey, “was to create a warm and relaxing feel with complete openness.” Massive windows across the front and back of the house facilitate a commanding view of the exhilarating natural Hill Country panorama as well as the beautifully landscaped grounds surrounding the home.
Gustavo Arredondo of William Canavan Inc. is the architect who drew the plans for the 5,500-square-foot Fredericksburg white fieldstone home. Walls within are rock and Monterrey-finish stucco in Sherwin-Williams “Totally Tan.” Coffered ceilings concealing indirect lighting contribute to the spacious feeling.
Olga wanted big porches, says her husband, an area “where we could catch sunrise and sunset.” The placement of the house was deliberate and accomplishes that intent with comfortable seating on the front porch, the rear loggia and poolside deck, all laid with Oklahoma fieldstone. The porch and loggia are as comfortably and pleasingly furnished as the home’s interior.
Not ones to leave everything to Mother Nature, the Merediths commissioned the creation of a running creek culminating in a Koi pond across their front yard. Referencing the therapeutic sound of running water, Ramsey declares with a smile, “It’s cheaper than blood-pressure medicine.” The backyard is centered with a negative-edge swimming pool with a waterfall by River Oaks Pools and landscaping replicating the atmosphere of a Hill Country river environment.
Raphael Abascal and his son, Raphael Abascal Jr., designed the landscape, which took a full year to complete. Ramsey relates how “they shaped, reshaped, placed and replaced every rock” meticulously and exactingly by hand. ”They became like family to Olga and me, joining us in the evenings for a glass of wine on the porch,” he recalls.
Through personal consultation with Barbara Dooley of Barkley’s Nursery and Landscape in Boerne, each pot and urn within the landscape was carefully selected, as were the plantings within.
The front entry is gained through beveled- and leaded-glass double doors, both centered with a lone star. Authentic Texas ranch cattle brands are worked into the design created by The Front Door Company. The “lone star” theme carries to the living room custom mantel made by an Austin artisan and identical to a mantel in their previous home.
Further carrying out the theme, near the entry is a black lacquered grand piano draped with a red, white and blue star quilt from a quilt merchant in Boerne. Ramsey is the pianist. He completed an undergraduate degree in music education before earning a graduate business degree and entering the corporate world.
Illumining the entry, laid with Oklahoma fieldstone, is a chandelier with torchiere-style shades from The Gallery of Lighting Inc. Initially, the beadboard entry ceiling would not accommodate the light fixture the Merediths wanted. The builder “barreled up the center portion of the ceiling,” explains Ramsey. He points out the beadboard finish is a very dark hue, but the raised center appears many shades lighter because of the chandelier’s light — a fascinating illusion. Floors throughout much of the home are four-inch red oak planks, hand scraped and antiqued.
The interior décor’s resplendent Old World Hill Country elegance was achieved under the guiding hand of Cindy Holland, who, along with her husband, Bill, owns Hill Country Interiors and Western Accents. Much of the furniture is from the Hollands’ distinctive showrooms. “We were not going to buy anything for the house,” confesses Olga. “Then we fell in love with Hill Country Interiors.”
A sectional sofa anchoring the main seating area is covered in Nubuck, which offers a suede-like finish on leather, says Holland. “The color is Mustang, and it has the feel and warmth of fabric,” she adds. It is tossed with hide-covered pillows including the skins of Axis deer, bobcat and fox, all from Mainz Fur of Boerne. A fox throw joins the mix. Side tables are hammered copper on wrought iron bases. Dark leather wingback chairs complete the seating.
A number of Thomas Kinkade scenes grace the living area. They can be found throughout the home and join exquisite prints saluting Native Americans by noted artists G.E. Mullan and Amado Peña.
An oversized coffee table from Hill Country Interiors combines three kinds of wood — domestic oak with inlay of tropical woods morada and tarota, explains Holland. Beneath is a Persian rug from Oriental Rug Gallery of Texas. Centering the table is a dramatic bronze sculpture entitled “Gray Hawk’s Legacy” by Dave McGary of Ruidoso. “Gray Hawk was a Sioux chieftain involved in the Battle of Big Horn,” explains Ramsey. “Sioux were known to kill each other as fast as they would kill the cavalry, and this piece depicts Gray Hawk running with the spoils of a raid — two horses and the bear blanket of some chieftain flying behind him.”
Olga credits Holland with pulling together the elegance of their formal dining room. A round table is centered with a velvet throw edged in feathers. A dried floral garland is joined by a pair of sculpted angels bearing tapers. The chandelier is a larger version of the entry lighting, and the china cabinet and buffet are by Chris Madden.
The 12-foot Oriental rug centering the room is one “we were told would have to be custom made,”says Ramsey. Fortunately, it was discovered folded and tucked in an obscure nook at Oriental Rug Gallery of Texas, he adds. Windows are dressed in tapestry cornices echoing the fabric in the dining chairs. Iridescent silk draperies of burgundy complement. Holland mentions that Carol Thomas created the window treatments and other fabric accessories throughout the home.
The kitchen is fitted with granite counters and custom cabinets holding paned doors with distressed glass replicating antique windowpanes. “I wanted everything in the kitchen to look like furniture,” comments Olga.
Bill and Crystal Derrington, owners of Mural Studio, distressed the cabinets and followed with stains of black and copper, finished with a tobacco glaze. These artists in specialty effects treated some of the woodwork accents with an antique pale green finish followed by the tobacco glaze. Additionally, they adorned the lighter woodwork with kitchen-apropos art.
The raised ceiling was created to accommodate a massive pot rack. Crystal and her daughter, working on scaffolding made by Ramsey, painted the tobacco and copper ceiling area. Olga also ordered a Monterrey stucco finish for the vent hood and painted it herself in a hue echoing the nearby hammered copper tile. An abstract metal sculpture depicting a spray of jalapeno is from Hill Country Interiors and adds the finishing touch.
The master bedroom holds furniture from the Merediths’ previous home and is dressed in more of the Old World colors in linens and accessories made by Thomas.
The master bath is fitted with exquisite furniture and features its own view to the Hill Country — albeit with the choice of drawing an electrically operated shade at the window. The master suite fireplace also serves the bath, and tile floors are heated from beneath. A glass block wall conceals the shower area, where showerheads installed by Allen and Allen Co. create the illusion that a gentle rain is falling. All the fixtures are oil-rubbed bronze.
Olga has her own study and getaway space in an octagon-shaped room off the master suite. Windows all around look toward the perfectly appointed loggia and deck, the native rock pool and the majestic Hill Country wilderness beyond.
Author: Kay McKay Myers
Photographer: Al Rendon




