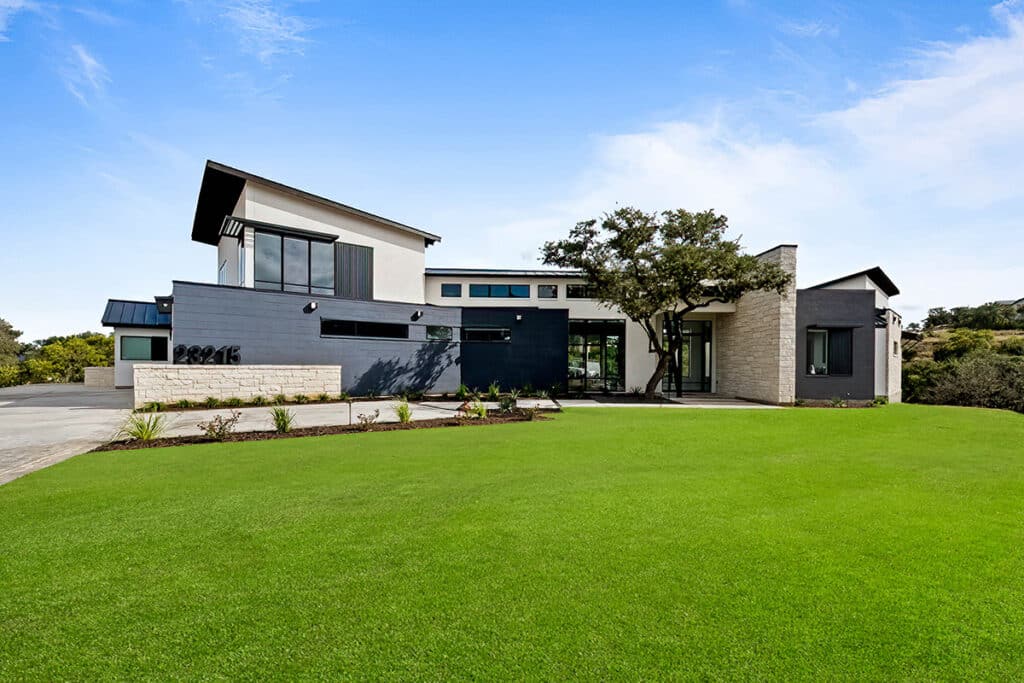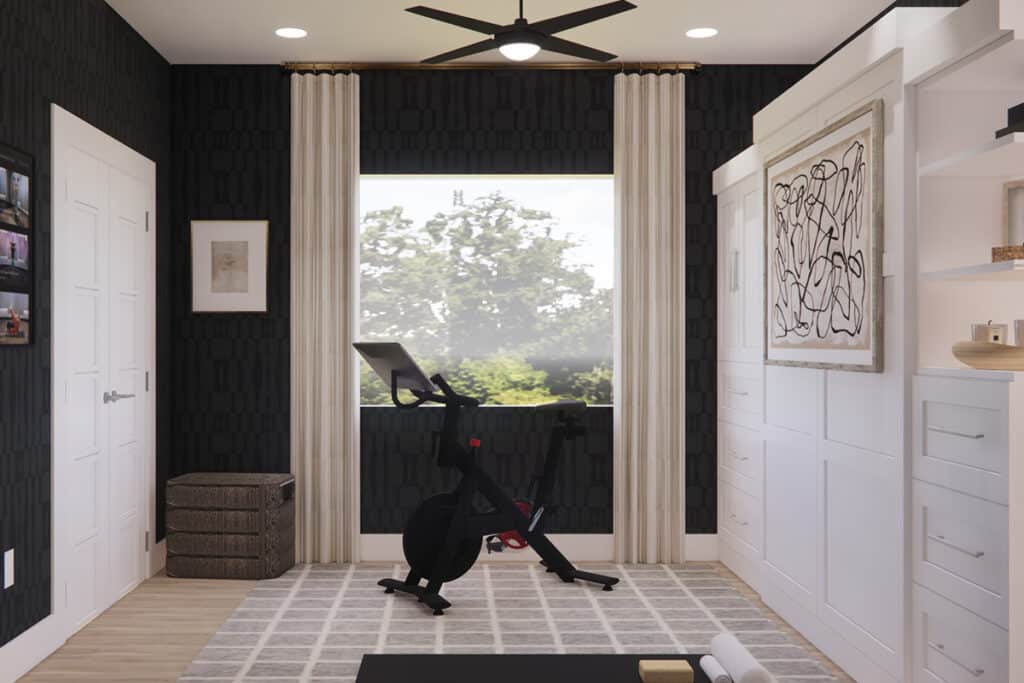Designer mixes the old and new in her historic home.
The Neoclassical Revival home, built in 1878, is a fine example of Edwardian symmetry, with two-story Corinthian columns framing the central doorway and supporting a pediment up top. The design is based on the 1759 Longfellow house, a National Historic site in Massachusetts.

The spacious kitchen was originally three rooms, including a back staircase. Walls were knocked down, and the space was opened up to make way for a large island with a Carrara marble countertop and an AGA Elise induction range. The striking pendant lights are called “Random Light” by the Dutch design company Mooi. Note the custom dog-feeding station with raised bowls at the end of the island.
Nearly 150 years old, the King William Street home of Cami and Richard Hoalst may not boas the pedigree of its more famous neighbors, such as the Steves House and Villa Finale, but a visitor to San Antonio’s most opulent avenue can’t help being drawn to its quiet grace. It has a wow factor that whispers rather than shouts.


Just a couple of years ago, the Neoclassical Revival home, built in 1878 by tailor Josiah Pancoast, was one of the loudest on the block. Painted canary yellow, it was rather fussy inside.
“Everything, from floor to ceiling, was covered in wallpaper,” Cami Hoalst said. “And it was full of shiny, gold antique furniture. Very frilly, super busy.”
Hoalst, who recently formed her own design firm, called Maison Conception, transformed the home into a model of tranquil elegance following a 13-month renovation, after buying the house in May 2018.
“I design very minimally,” she said during a recent tour of the home, a 2/3-scale replica of the


Georgian home of Henry Wadsworth Longfellow in Cambridge, Massachusetts, which had earlier served as Gen. George Washington’s headquarters during the 1775 siege of Boston. “I don’t like a lot of stuff. I don’t like clutter. I’m all about sleek and clean.”
Two years ago, the Hoalsts flew in from Portland, Oregon, where Richard was an executive at Nike, to find a house in San Antonio, their new home after Richard accepted a job with H-E-B. After making the rounds with a realtor, searching primarily in Alamo Heights and Terrell Hills, the couple hadn’t found what they were looking for. They struck out on their own and drove around King William in a rented car to find the right house for their family of five.
“As soon as I saw it, I thought: This is my dream house,” Cami said. “I went up and rang the doorbell. The house didn’t look lived in; there was mold growing on the pillars, and the landscaping was in pretty bad shape. But it had, as they say, beautiful bones. So, I went next door and got a contact for the owner, who lived in Houston. Long story short,we were able to make a deal.” A model of Georgian symmetry, the facade is dominated by two-story Corinthian columns with decorative capitals, which frame the front door and support a pediment.
A central hallway leads from front to back of the 3,100-square-foot home, with large, light-filled rooms featuring 14-foot ceilings on each side: living room and dining room in front, office and kitchen in back. A back stairway was taken out to expand the kitchen. A powder room nestles under the stairway. Upstairs features two bedrooms on one side and the master suite, with a spa quality bathroom carved out of a fourth bedroom, occupying the other side.

After removing pesky wallpaper and restoring the original longleaf pine floors, Hoalst painted all the walls and ceilings a serene off-white, just a touch of cream, with refurbished, six-inch crown moldings in the same shade, just a tone glossier.
The overall color scheme throughout is white, black and tan, with white taking the lead: surfaces, from Carrara marble kitchen countertops to subway tiles in the baths, are white, white, white. And that electric yellow exterior? Yep.


“I normally stick with neutral colors because I think it’s the best way to show a house’s qualities and features,” said Hoalst, a native of Walla Walla, Washington. “There’s no distraction.”
To that end, none of the rooms have window treatments, except for plantation shutters in two upstairs bedrooms and frosting on the windows in Hoalst’s walk-in-and-stay-a-while closet, formerly the master bath.
“My motto is if you’re not naked in the room, then don’t cover the windows,” she said.
The rooms are sparsely furnished with big comfortable pieces, such as the large, sand-colored sofa in Belgian linen in the living room. It manages to look lived in and ready for company. Every room in the house offers a sense of space and openness.
“I tell anybody to buy a good couch,” Hoalst said. “Spend your money on a few key pieces — couch, dining table, bed — that will lay a foundation,” Hoalst said.

With touches such as gaslights and garden statuary and Venetian mirrors and artwork ranging from a frosted salvaged window from a Parisian bistro to a graffiti text work by Amsterdam street artist, Laser 3.14 (“Your lips started and ended it all”), what lingers in the atmosphere is a European sensibility. It’s tempered by a no-nonsense, functional approach to design.
“It’s classically elegant, but very clean,” said Lorein Morelos, project manager for Collier Custom Homes, which handled the year-plus renovation. “There were so many beautiful features in the house, and we wanted to preserve its history, its essence, while modernizing it somewhat.”
Like many designers, Hoalst likes a combination of the old and the new. For example, the living room features antique French chandeliers whose light bounces off lucite cube coffee tables. “You have to strike a balance,” she said. “Too modern and stark, and it becomes cold; too heavy and antique, and it becomes very dark. I want the eye to be able to move easily through the house.”

BY STEVE BENNETT
PHOTOGRAPHY BY AL RENDON

Steve Bennett
A native Texan, Steve Bennett has written about art, architecture and books for more than 30 years, working for the San Antonio Light, Express-News and Austin American-Statesman. Currently a freelance writer and editor, Steve makes a mean dish of green enchiladas and believes there aren’t many better things in life than the drawings of Vincent Valdez and the Berlin noir detective novels of Philip Kerr.





