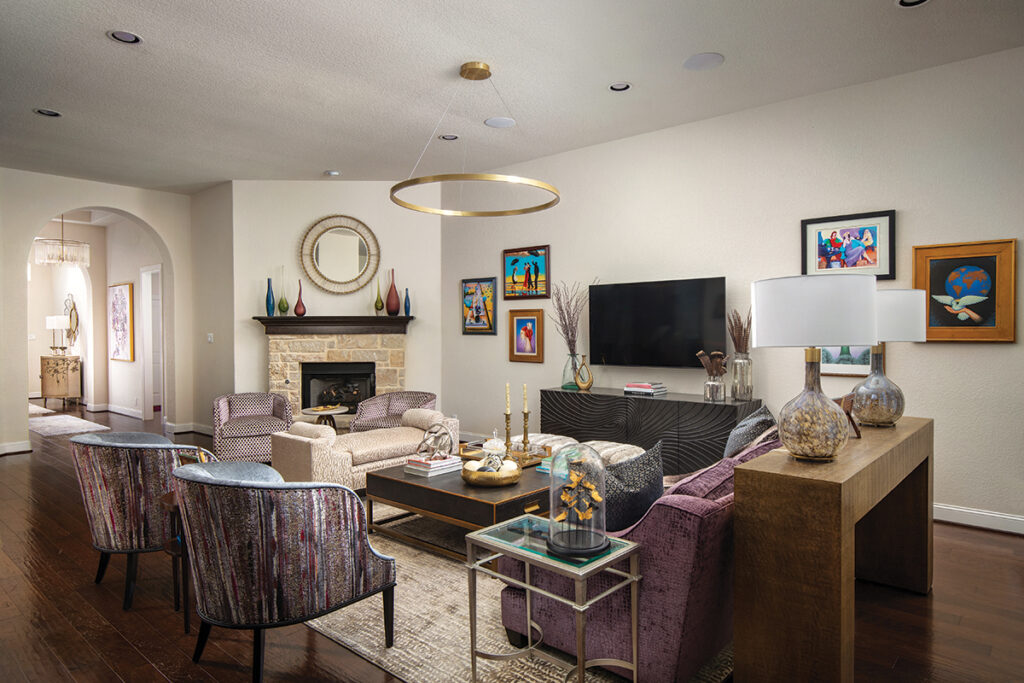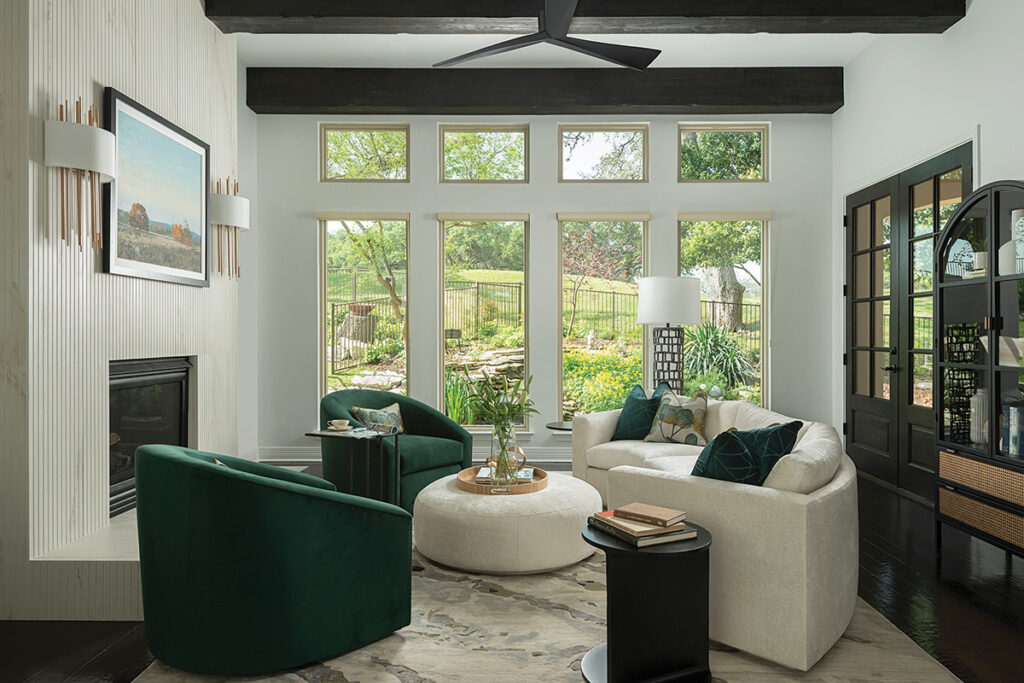Classic & Eclectic Create a Modern Mood
It’s always surprising to find two manicured acres tucked away along a busy street near downtown San Antonio. This ranch-style abode is a 6000-square-foot, four bedrooms, and interesting home full of history. Once owned by the owners of Alamo Café, the house is now occupied by three busy teens, two parents, and three dogs.
Bob and Marianne Wray bought the home two years ago and embarked on the renovation. “Keith Shelly did the construction for us, and he did a wonderful job,” Marianne says. “Janet Sherrill of Janet’s Interiors handled the interior design work.”
Wray freely combines family antiques with modern furnishings for an eclectic decorating style.
“I use what I love,” she says.
The formal foyer features a carved wooden chest that belonged to Marianne’s mother. The Persian rug belonged to her grandmother, who owned one of the famous Victorian homes in Galveston.
The foyer opens onto a hall leading to the teens’ oversized bedrooms. Each bedroom has its own spacious bath—convenient for the frequent sleepovers in the Wray home. The rooms are wood floored, as is the rest of the house, and each has amazing storage.
The formal living room is painted in marine blue, a perfect foil for the deep white crown molding and formal fireplace. French doors flank the fireplace; when they open, glass shelves housing antique crystal appears. A huge armoire consumes one wall; it contains the large serving bowls and platters Wray uses during entertaining. Across the room hang two small paintings that belonged to her husband’s family. The bureau beneath them was located in Marianne’s mother’s dining room for years.
The Persian rug in the room’s center came from the Wray’s previous home and is an heirloom. The tufted leather chair across from the white upholstered loveseat is an antique. The most interesting piece of furniture Wray points to is the Lincoln chair.
“It’s the most comfortable chair in the house,” she says. “And it came from an improbable place: The Washtub!”
Her favorite item in the room is the portrait of her children photographed by the late Will Langmore, San Antonio’s renowned portrait photographer. He photographed the children on several occasions, and his work is displayed throughout the home.
The dining room walls and curtains are a colorful pattern of blues, reds, and yellows. The sideboard was a find in an antique mall. Another carved chest contains crystal.
The solid wooden table seats 10; a collection of cut crystal candlesticks marches down its center. The far end of the room features a lovely bay window with a view of the garden beyond.
When the house was remodeled, Wray removed an oddly-located door and replaced it with a set of shallow shelves to display her china. “We designed the shelves with a lip so the plates and cups can stand up,” she says. “I thought it was a better idea than stacking it in a cupboard, where no one would ever see it.”
The kitchen received a few changes. The base of the kitchen island, which had been green, was repainted. She replaced the countertops and backsplash with granite.
The knotty alder cabinets rise to the ceiling, another example of the thoughtful storage installed in the home. The Viking six-burner gas oven frequently gets a workout for family dinners and parties. Built-in shelves hold a collection of cookbooks and a small television. The pantry off the kitchen was opened up to create a hallway to the new master suite.
The kitchen is open to the dining area and den. Wray created an informal dining space by placing a narrow table seating six between the kitchen and the den. “It’s a convenient way to serve family dinners or lay out a buffet,” she says.
Beyond the table lies the big fireplace with its knee-high hearth, an unusual feature in old San Antonio homes. The three paintings over the fireplace are religious art representing the Three Kings. Furnishings include a sofa and two recliners and a round coffee table with a cast iron center covered in glass. Built-in cabinets at the end of the room hide the big screen television and other entertainment equipment.
The garage was renovated into the master suite. One wall is full of windows; the opposite is comprised of built-in closed front cabinets. The walls are painted in a soft blue-gray that complements the bedclothes on the king-size bed. Paintings of the San Antonio missions by Leslie Bernhardt hang over the bed.
The master bath is covered in blue and white wallpaper with a matching Roman shade over the soaking tub. The cabinetry and floor are white. The color combination is clean and simple.
“We’ve enjoyed living in this house while the kids have been growing up,” Marianne says. “One day we’ll decide it’s too big and we’ll move again. For now, it’s a good place to call home.”
View Full Slideshow:
















By Robyn Barnes
Photography by Al Rendon






