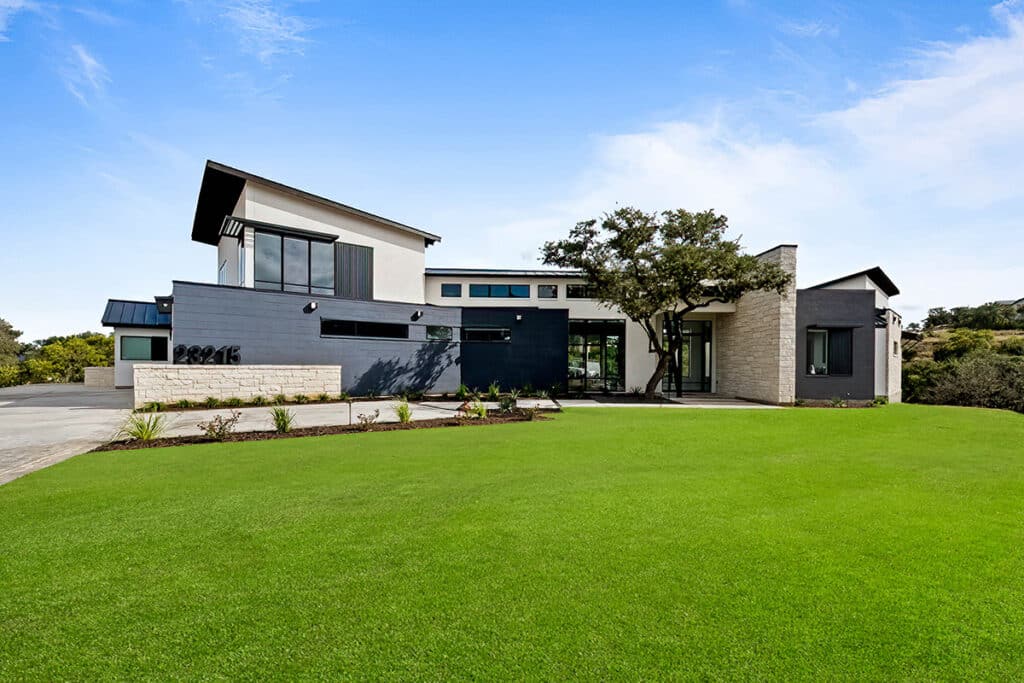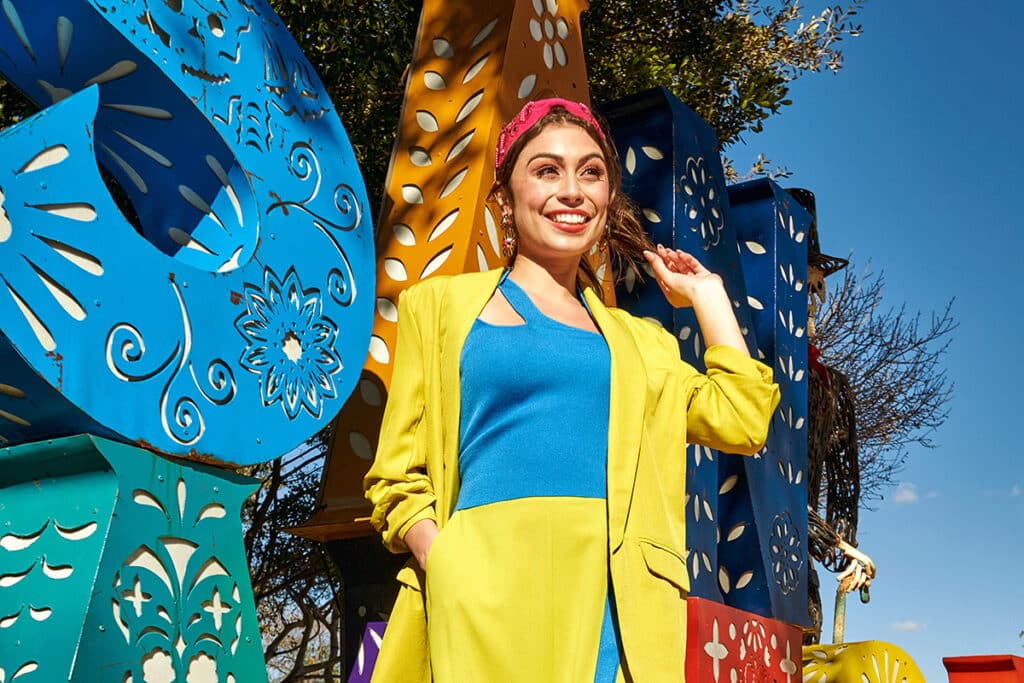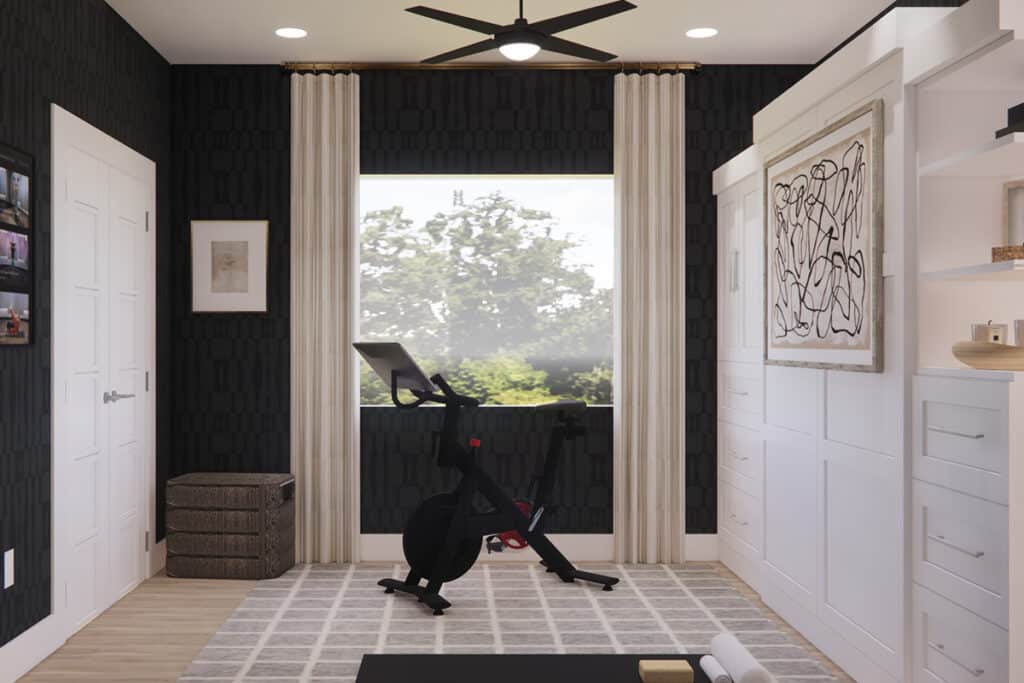From the outside, Jim and Susanne Waters’ home looks like many other production homes on cul de sacs in north central San Antonio. It has a brick façade, neatly trimmed front yard and concrete driveway. What’s inside makes it unique. Jim and Susanne Waters’ home is filled with mementos from their travels to Mexico, the Caribbean and other locations.
The living room, opposite, also contains family treasures, such as the coffee table Jim built of stone and logs and the rustic frame for the map of Texas constructed by Susanne’s father. After their marriage, and before Clifton arrived, Jim and Susanne were frequent visitors to the interior of Mexico.
Their adventures took them to places — completely off-limits for safe travel today — where pottery, textiles and art were inexpensive investments. Each purchase became part of the décor. When Clifton made the duo a trio, they began traveling to the Caribbean for snorkeling and Alaska for fishing, making new purchases for their home. In a very real sense, their home is a collection of travel memories.
First Of A Kind
The house measures about 2,000 square feet. It’s built on a site that was originally ranch land, part of a David Weekley development. “I think this was the first neighborhood Weekley built in San Antonio,” Jim says. “Because these homes were the first of their kind, he installed higher-end amenities. For example, we have higher ceilings and deeper crown moldings than other homes built after ours.” Over time, Jim and Susanne began remodeling their home. The floor plan remains the same, but almost everything else is different. Gone are the white walls prevalent in production homes. These walls are painted a clay color that glows golden in lamplight. Basic white crown molding sets off the color scheme. “All the carpets have been removed and replaced with hardwood flooring,” Jim says. “The arched window in the living room is now accented with special woodwork created by two German artisans in Taos.”
“We wanted to accentuate the window,” Susanne adds, “so we drew the arch and sent them the window measurements. They shipped the final frame to us, and we installed it.” The frame sets the tone for a Southwestern décor. Jim selected the theme. “I really didn’t have a decorating style when I met Jim,” Susanne says. “I hadn’t been exposed to a rustic look before, but I liked it. When we moved here, we continued his theme of stone, wood and dark colors. It’s sort of a cross between New Mexico and Mexico, with a little Texas thrown in.”
Build, Buy Or Find!
Jim turned his creative talents to furniture construction, building the stone and log coffee table that rests in the center of the living room. “I’d seen tables like this up in Dallas and really liked them, but they were way too expensive,” he says. “I thought we could make it and got Fred Collins in Bandera to cut a juniper tree for the table base and polish it up for us. I found the stone slab for the tabletop and took it to him for assembly. The thing weighs a ton, but we really like it.” The Waterses are not above scavenging through discards for treasures, and that includes the two antique saddles they have on display. “Someone in Hill Country Village threw a bunch of saddles in the trash,” Susanne says. “We rescued the best of the bunch, took them to the car wash for a clean up and then applied lots of shoe polish.
We think they look pretty good!” The Saltillo tile entry hall is accented by a tall carved santo, resembling St. Francis, posing beside a large copper pot that holds pine cones from different locales. “The pot came from one of Jim’s trips to Chihuahua,” says Susanne. “The seed pods interspersed with the pine cones came from a lake we visited. I rowed out to collect them because they are so unusual.” Perched on a half-wall that divides the entry from the dining room is a large colorful turtle sculpture with baby turtles on its back. “I think it’s lovely, with the birds painted on its back,” Susanne comments, “and a little unusual, too.” The dining room furniture is what Jim calls an “Ernest Thompson knock-off.” Thompson is a well-known Albuquerque designer of Southwestern furniture. “We had the dining set copied from photos of a table and hutch at Vega’s in Laredo,” he says.
The horn chandelier that hangs over the dining table was hand-crafted by Susanne’s father. It’s situated over a large Talavera pot. The hutch, located along the long wall that leads to another full-length arched window, displays a large colorful plate on a stand. “We found it in a tiny shop on the side of a mountain in Mexico,” Susanne says. “The colors are so beautiful that I had to have it.” Next to the plate is a large wooden cigar box that once held Mexican cigars. The fiddle-leaf fig beside the arched window is evidence of Susanne’s green thumb. It brushes the ceiling and is a perfect foil for the colorful wooden snake on the adjacent wall, over the door to the kitchen. “That snake has quite a story behind it,” Susanne says. “Years ago, before 9/11, we visited Big Bend. Just across the river — which is the border between Texas and Mexico — we saw all these vendors. One of them had these big snakes on display. I walked across the Rio Grande River, purchased the one I liked and waded back, carrying my snake over my head so it wouldn’t get wet. You could never do that today.”
Kitchen For Meals And Memories
The kitchen is a model of efficiency and memories. The rectangular iron pot rack is a combination of both. “In Bandera there was a place called The Forge, which was a real blacksmith’s shop,” Susanne recalls. “The blacksmith made these big iron buzzards, which intrigued us. We went into the shop one evening to look at his wares and discovered the blacksmith was celebrating his birthday. He was blasted! Totally drunk.
He asked what we wanted, and we said we wanted a pot rack. He drew it up and said to come back in three weeks. “Well, what we thought was, ‘Yeah, right, you’re totally drunk now, and you’ll remember to do this?’ But he really did make it for us. Now the place is closed, so this really is a treasure.” Over the pantry door hangs a new addition to the Waters art collection — a rooster painted on recycled wood. That wouldn’t be so unusual in itself except that the wood came from a door panel that was part of a movie set in New Orleans.
The dinette set is vintage Mexican pigskin equipale. The tabletop is accented by a Mexican rug under glass. “We went to Oaxaca on our honeymoon,” Susanne recalls. “Outside of the city were villages that specialized in different kinds of arts, and we bought this rug in one of the villages.” The carved corner hutch came from Laredo; its shelves display Susanne’s collection of colorful hand-carved animals and a small flat-screen television, an interesting juxtaposition of technology and craftsmanship. An African mask hangs over the hutch; the Waterses brought it back from Lajitas.
The fish carving came from St. Lucia, and a small painting of a native woman, from Dominica. “We saw the photograph of the person in the picture,” she says “At first we thought the painting portrayed a smiling man until we saw the photograph and realized it was an older woman.” The Saltillo countertops are a substitute for the original vinyl. The Waterses replaced the original island cooktop, which had an indoor grill, with a flat cooktop. “This was a challenge because of the size of the original range,” she says. “Finding something to replace it was really difficult because it was such an odd size. It was such a relief to finally be rid of that stupid unusable grill and actually have four burners for cooking.” The kitchen opens onto the living room, which is the center of the house. A fireplace occupies one wall; over the mantel hangs a large map of Texas. Susanne’s father made the rustic frame.
Two polished tree stumps serve as accent pieces for the fireplace; they came from a trip to Telluride, Colo. The leather sofa and comfortable armchair serve as seating to view the large flat-screen television hidden in the rustic wooden armoire, with small stone squares inlaid in the doors. The armoire is flanked by iron side tables topped with heavy stone. Adjacent to the armoire is a painting that came from a trip to Monterrey. “The painting is of a church in Bustamante,” Jim says. “The town is known for its pecan grove, cave and mescal farm. I saw the painting in the hotel restaurant and purchased it from the proprietor. The amazing thing to me is that the painting is a true replica of the church and the surrounding grounds.”
Western Office
Jim’s job allows him to work from the house, and his office reflects his interest in hunting. Visitors immediately notice the javelina trophy beneath the window; it’s the size of a springer spaniel. A javelina pelt serves as a throw rug. One wall sports a deer trophy; next to it is a snarling bobcat. A tall polished stump in the corner serves as a mount for a turkey pelt. A snakeskin hangs from a barbed-wire outline of Texas. Pictures of family hunting and fishing expeditions are prominently displayed, as are a pair of polished longhorns that hang over the closet doors. Besides the trophies, the room is furnished with a simple oak table made in Gruene and a cowhide desk chair. The cobbler’s bench that holds the fax machine is a Waters family heirloom. The hand-painted trunk beneath the bobcat went to college with Jim’s mother.
The Man Cave
One of the middle bedrooms is Clifton’s man cave, the place where he and his friends watch television and play video games. Furnished with a sofa and an easy chair, it’s the perfect high school hangout. “The boys love this place,” Susanne says. “I think we need to fumigate it.” The master bedroom is a sweeping space with one wall of windows for natural lighting.
The room is big enough to accommodate the oversized pine bed, end tables and chaise that came from Santa Fe. Susanne made the lamps on the bedside tables. Accent pieces are simple and unique. A horse collar mirror hangs on one wall; several iron crosses of various sizes and shapes hang on others. A carved trunk gleaned from a trip to Mexico sits beneath the windows. A door opens onto the backyard. The master bath is the newest redecorating project in the Waters house. They pulled out the double sink and cabinet traditionally found in production homes and replaced it with pedestal sinks.
The large plate glass mirror gave way to two small mirrored cabinets. White wainscoting was installed behind the pedestal sinks, and the room was painted seafoam green. A garden tub and shower stall complete the bath.
Dream Deck
When the house was constructed, the builder left a small concrete slab as a patio. Over the years, the Waterses added a small deck. They’ve recently enlarged it, adding a pergola cover for the hot tub. Talavera flowerpots, a wood stove and patio furniture make this area a great place for entertaining. “We really love our house,” Jim says. “It’s very easy to live in, and it’s a great location.
We’re not crazy about the houses in our neighborhood being so close together; we’d like to take this floor plan and build it out in the country.” “I like the idea that artifacts from all our travels are used to decorate the house,” Susanne says. “Every inch holds a good memory. Because of the size of the house, we have to be very careful now about what we choose to bring back.” The Waterses have more travel plans in mind. They may have to expand the house to accommodate the memories!




