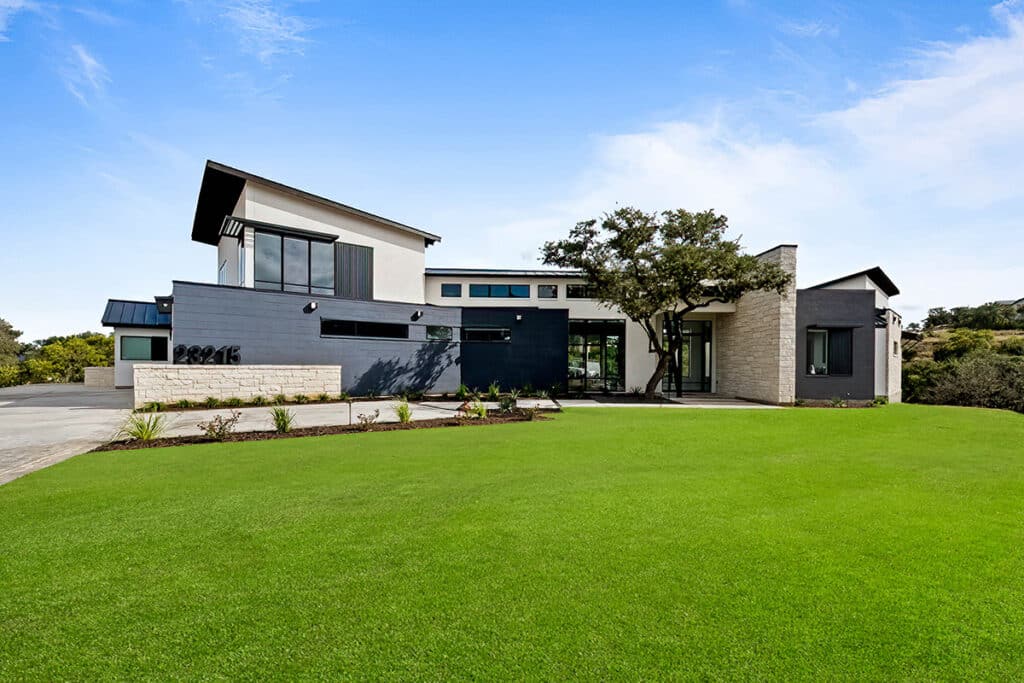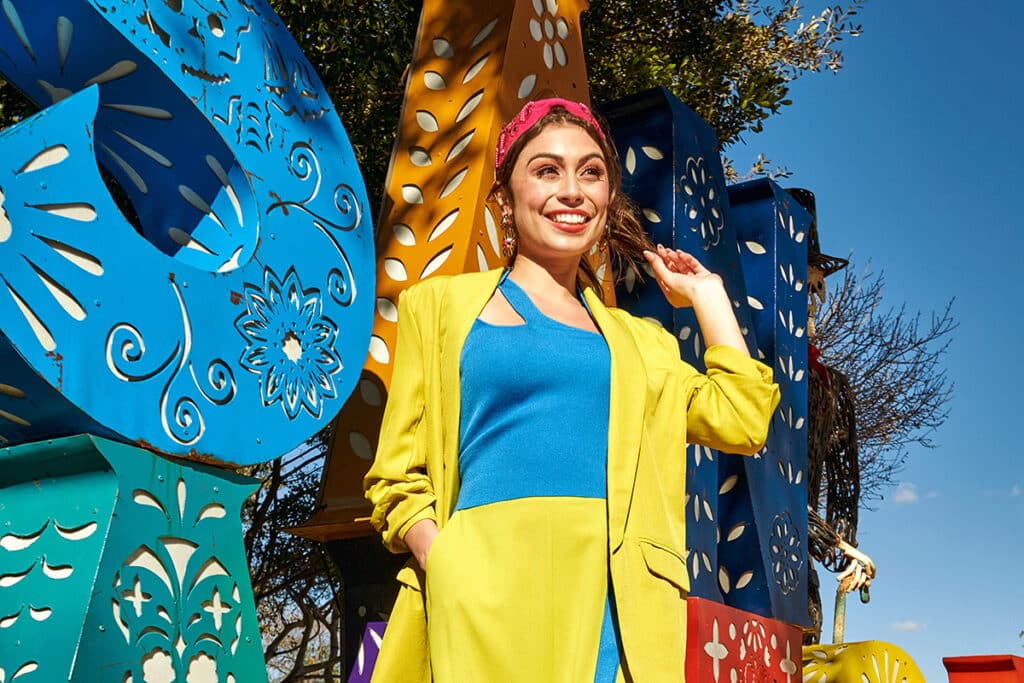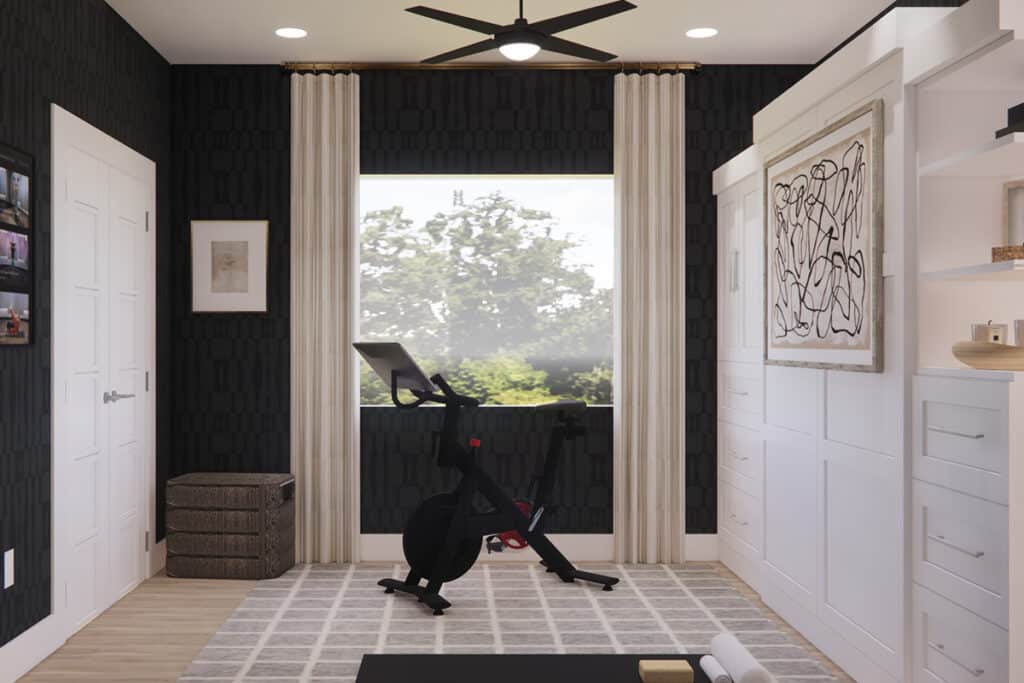Residential streets in older sections of San Antonio are full of surprises. You never can be sure of what you’ll find. What began as bungalows can end up as mansions, with multiple architectural styles in between.
The tree-lined street where the homeowner and her husband live is similarly eclectic. Their residence is a contemporary home with Spanish influences, while the house across the street looks like it came straight out of Gone with the Wind. The architectural diversity is part of what gives the neighborhood its charm.
The couple raised their family in another house two blocks away. “We’d had this lot for 20 years and never did anything with it,” she says. “When we bought the lot, there were no houses on this street, and we really liked it. Time flew by, though, and suddenly our children were grown and gone. My husband decided he wanted to build this house.”
The pair sold their house and ended up spending six months in an apartment until the house was completed. Ted Flato was the architect, and Tommy Guido of Guido Brothers built the 8,000-square-foot home.
Eight thousand square feet may sound like a lot of space, but the way the home is designed prevents it from becoming overwhelming. Each high-ceilinged room flows easily into the next.
Furnishing the home wasn’t a challenge because the couple brought most of the furniture with them from their previous residence. “Orville Carr helped us decorate our home,” she says, “and we gave him a lot to work with.”
Eclectic art collection
They had a large art collection for Carr to arrange; over the years, they’ve added to it. After 41 years of marriage, their collection is large and varied, ranging from oil paintings to bronze sculptures.
Much of the art has come from annual trips to Santa Fe, New Mexico. “We go annually to a show to collect santos,” she says. Their large collection of these colorful hand-carved statues is displayed on special shelving in the family room.
“The family room is where we hang out to watch TV,” she adds. Large, deep couches, an easy chair and a heavy wooden table make it a comfortable place to lounge. The wall of windows is shaded by white plantation shutters. Over the fireplace hangs a painting by French artist Henri Maik. “I saw it in New York, liked it and had to have it!” she exclaims.
An altar piece by Arlene Cisneros hangs between the family room and the formal living room. The custom painting is the size of a door and extends the feeling of Santa Fe beyond the santos’ gaze.
The gracious living room is accented by a large fireplace, tall windows and a beautiful Steinway grand piano. The room houses the homeowner’s antique glass collection, pieces acquired during her travels, and heirlooms. A small table by a window displays part of her extensive glass perfume bottle collection.
The wall across from the fireplace is hung with a variety of both well-known and obscure artists. One painting is a bluebonnet study by Julian Onderdonk. There are several landscapes, a G. Harvey and a variety of other genres. A nearby hutch contains Lalique and Daum figurines. “This room displays a very eclectic collection,” she muses.
In fact, all the rooms in the house have art of some kind. The bar in the hall features glass sconces by local artist Ginny Garcia; artistic chalices from the now defunct antique store, A Horse of a Different Color, line the shelving. “Chalices are my husband’s collection,” she says with a smile.
The wine room also holds his collection of valuable vintages, waiting to be uncorked. A painting by R.C. Gorman guards the entry.
The tiled gallery joins the family and living rooms to the kitchen and dining areas and features a wall of windows and French doors that let in natural light. This serves to perfectly illuminate paintings from local artists on the opposite wall and two bronzes she calls “Mr. and Mrs. Devil.” The saucy pair was in an odd lot of items she purchased at an antique store on Fredericksburg Road.
At the end of the gallery hangs a large framed Martha Mood tapestry. The homeowner explains that Mood was a Texas artist who settled in Helotes. She developed her métier as a stitchery artist but progressed to intricate works of appliqué. Her works were exhibited at the Witte Museum, and she received the San Antonio Art League’s Artist of the Year award.
Upstairs chic
The staircase, also located in the gallery, holds its own points of interest — art niches housing sculptures from travels in Thailand. It leads to two bedrooms, each with its own bath. Among furnishings in the “yellow room” is an antique vanity belonging to the homeowner’s grandmother. “We call this the yellow room because of the special finish on the walls,” she says. “When it was originally painted, we didn’t really care for the color. We found a painter who applied a special faux finish that brought out this beautiful color.”
Treasures from travels
The formal dining room is a wonderful combination of Southern gentility and art. The silver service comprises family heirlooms; the platters on the wall came from Josef’s restaurant, a local eatery. The delicate chandelier, the homeowner says, came from a Paris flea market. “It is an antique that used to hold candles,” she explains.
The breakfast room is a startling departure from the dining room. The unusual wooden table came from Morocco. Heavy Moroccan window frames, complete with wooden shutters, are mounted on the wall behind the table. The opposite wall sports a large red cabinet from the pair’s travels in Singapore. Red lacquer containers from Burma rest on shelving that originated in London.
The kitchen is a gourmet’s delight, with everything arranged to facilitate cooking and entertaining. The counters are rare emerald green marble. “It’s the only marble that will not stain,” the husband says. Hanging from the pot rack over the island is a copper pan collection garnered from flea markets in Paris. Behind the kitchen is a silver room, rarely found in homes built today. The shelves are all covered in silver cloth, specially treated to protect serving trays, utensils and services. The spacious butler’s pantry holds the large collection of crystal and china.
Entertaining spaces
During good weather, the couple can entertain in the outdoor kitchen in the cactus garden. The garden is centered in an open courtyard featuring plants both large and small. “I love the forms and shapes they take,” the homeowner says. “One of these plants was a gift from an aunt. When she gave it to me, it was 5 inches long. I put it in the ground, and now it’s 10 feet tall!”
The outdoor kitchen is accented by Puebla Mexican tile from Uriarte Metal. “The tiles were installed when we built the house,” she says. “It’s the same type of tile used in the mosaics at the McNay Art Museum.”
The Mexican theme continues in the massive antique wooden doors leading from the garden to the garage and yard. The big metal crosses hanging on the wall nearby are from vineyards. “Traditionally, farmers place them among the grapevines to bless the vineyards,” she says.
Sweet master suite
The master suite reflects more of the couple’s travels. Niches leading to the suite hold another pair of Moroccan window frames. The headboard for the bed is an intricate wood carving they found by the side of the road in Bali. “Local artisan Jim Gilbreath cleaned it and touched it up,” she says. “It is a perfect complement to the king-size bed.”
The master suite has complete his and hers bathrooms and walk-in closets. “I don’t know how we’d function without them,” she says. Her bath has a mirrored vanity that was custom-made to display favorite members of the perfume bottle collection.
The great outdoors
The French doors from the gallery open onto a breathtaking tiled patio accented by more Puebla ceramic tiles. The centerpiece of the patio is a fountain with a bronze sculpture by Victor Salmones, an internationally recognized sculptor born in Mexico City.
Huge pots are strategically placed around the patio. “Rodney Meyer makes all of these pots of concrete,” the homeowner says. She keeps them planted with seasonal blooms that are easy to care for.
The large oaks in the front yard are notable because they were transplanted from the commercial property at the interchange of Interstate 10 and Loop 410. “It took two days to get those trees from that location to our front yard,” the husband says. “Wires had to be lifted over the roads, and in some cases we had to replace traffic lights. It was quite a production!”
Room for everyone
“Our children still live in San Antonio, and they frequently stop by with the grandchildren,” the homeowner says. “It’s so nice to have room for them to run and play. The backyard has plenty of room for fun and games. Hosting holiday gatherings here is easy because we have lots of room. Sometimes I’m nostalgic for the home my children grew up in, but I know this is the right house for us right now.”
Author: Robyn Barnes




