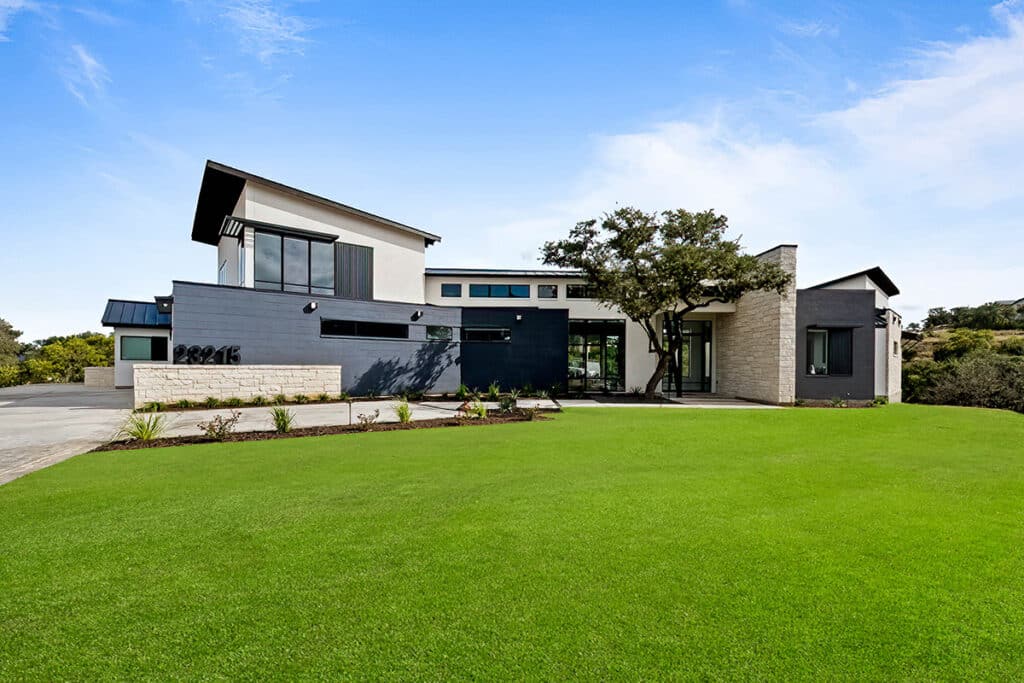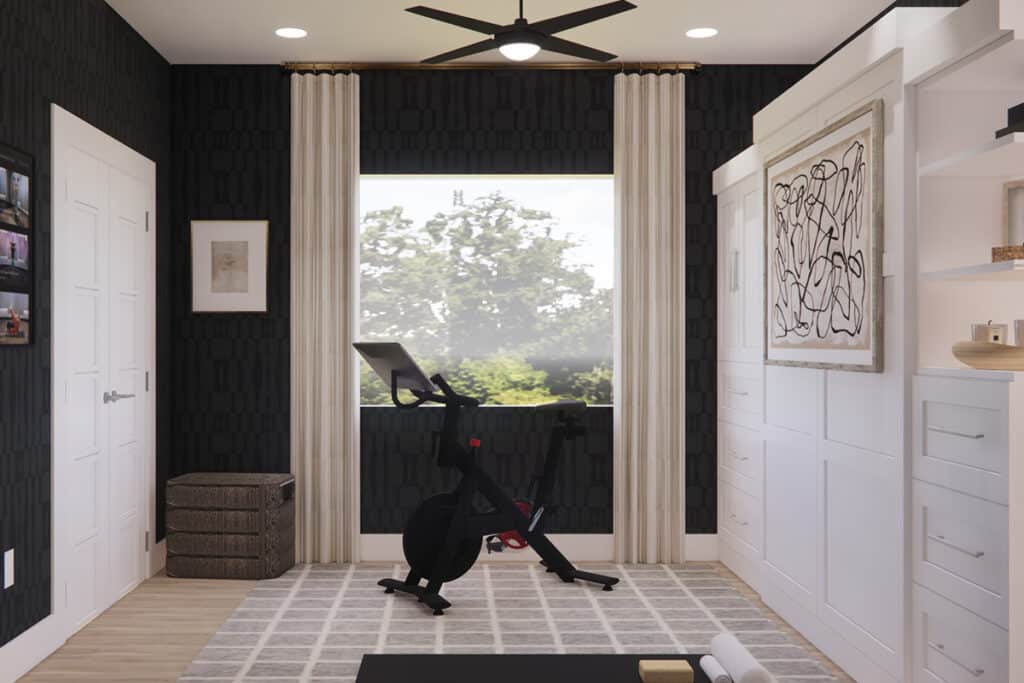The hills of Cordillera Ranch are the site of many beautiful homes, which come in all shapes and styles, from ranch to Tudor. Tucked away on a quiet cul-de-sac, quite distant from the community’s gatehouse, is a house that looks as though it was plucked out of the Santa Fe hills and carefully tucked in on a grassy slope that ends up in a dry wash. The home’s faux adobe walls surround a courtyard accessed by an old timber gate. The courtyard is a delightful surprise, full of flowering plants, grassy patches and the sound of water trickling from a fountain. It’s a place of serenity, a haven for the busy family who lives here. Dave Morris designed the home. The builder, Robert S. Thornton of L.P. Great Homes, frequently partners with Morris to create homes of distinction in Cordillera Ranch and other Hill Country locations.
The owner and his wife lead active lives — Michael* with a thriving medical career, and Anne*, busy with all the activities that involve a teenage son and daughter. Entertaining friends and family is a core value for the foursome, and any house they lived in was always designed for entertaining a crowd. The family bought what they thought was their dream home in Fair Oaks Ranch, but somehow the house wasn’t quite what they’d hoped for. They wanted a larger family room, one story and a more efficient use of space. They drove out to Cordillera Ranch to take a look around. Their goal was to find a site with acreage,
protected views and lots of privacy.
The lot they chose was 11 acres of heaven, graced by natural meadows and oak trees anchored into a rolling topography. “After we bought the lot, we’d come out here at different times of the day to look at the sun’s path and locate the breeze pattern,” Anne says. “We wanted our house to take advantage of all that nature had provided.” Her own background in design served her well as the house took shape on paper. “I had drawn pictures of how I wanted my dream house to look for almost 20 years,” she says. “I knew I wanted one big, huge living room that opened into the kitchen for entertaining. In that big room I wanted two separate sitting areas, one that faced the kitchen. I wanted big doors, like huge windows, that opened onto the patio. I wanted lots of light and natural materials, so we have a lot of stone, wood and concrete floors. I also wanted a one-story home because I don’t like split-levels or stairs.”
Michael had his own set of design ideas. “A lot of what we wanted in this house is influenced by the years we lived in New Mexico,” he says. “You can see it in our deep-seated windows that don’t have panes. We have thick walls with rounded corners, too.” The two things he desired most were a library with built-in shelves for his books and a place where he could read and an overhead shower that would accommodate his height. “It wasn’t too much to ask, right?” he asks with a smile. Much of the home’s design came from Anne’s drive and vision, and he was happy to let her take the lead. “I had what I call “I-hate-it privileges,'” he says. “If there was something in the design I really didn’t like, I could say I hated it and put a stop to it. But for the most part, what I really wanted, next to the library and the shower, was for the living room to have tall ceilings. As a tall guy, I wanted height in the room so I’d feel comfortable. “We agreed that we wanted a deep open porch with several areas for seating, as well as a screened-in porch. And we specifically didn’t put a lot of square footage in the kitchen so guests wouldn’t congregate there.”
“You know, a homeowner has all kinds of ideas in the planning stages, but some aren’t very practical,” Anne says. “Dave Morris listened to what we wanted, sat down and drew everything to scale. He showed us where some of the ideas we had wouldn’t work because of the scale; other ideas he modified a bit and was able to use. In the end, we got a fabulous home. “I worked with David Collum of David Collum Interiors on interior furnishings, along with my sister, Kathy Rogers, ASID. But Stephanie Latham, who works with Robert Thornton, gets a huge amount of credit for the way the house looks,” she continues.
“Stephanie helped us pick the interior colors, and she’s an incredible artisan. She designed the beam supports that give the living area the structural look we wanted — a little like an old-fashioned barn.” Stephanie spent a lot of time talking to the couple about how they wanted the home to feel. “She really got a strong impression of what we wanted. She renovates things she finds to give her clients what they want,” says Anne. She cites as an example the huge cabinet at the end of the dining area. “I wanted a stand-alone piece of furniture that would serve as a china cabinet, but I didn’t want anything built-in,” she says. “We found this cabinet at Wilson Clements in Comfort, and it would just fit the space we had if we cut off a little trim. However, it was the wrong color.
“Stephanie cut off the trim, stripped the cabinet and then oiled the wood. The result is that it looks like it was made for that space — which in a way, I guess it was.” The other furnishings in the living area are a mix of antique and contemporary pieces. One long wall in the room is accented by a heavy, narrow 11-foot table. “I found it in Comfort,” Anne says. “That wall is actually designed to fit the table.” The breakfast table is a long slab with an unusual patina. It’s actually zinc. Michael says it hails from a chemistry plant in Ohio. It occasionally doubles as homework and crafts center. “It’s big and sturdy enough to handle anything we want to do on it,” he says. Throughout the house there is art, both contemporary and folk art. “We collect folk art; it’s a hobby begun when we lived in Georgia,” Anne says. There are paintings from Mongolia and a headhunter canoe from New Guinea. A large Kevin Tollman abstract of El Alhambra hangs in the living room; a Janet Lippencott modernist work hangs near the dining room. “It’s an eclectic group,” she chuckles. The formal dining room opens onto the living area on one side and looks out onto the courtyard’s pond at the other end. The chandelier is the focal point of the room. It’s a metal rectangular frame with honeycomb calcite cylinders perched along the rails. The cylinders hide the light bulbs within; when the fixture is turned on, it mimics candlelight.
“I had seen a picture of a light fixture like this, and I wanted it for this house,” Anne says. “I couldn’t find one, so we built it from scratch. I picked out all of the cylinders and had the frame and the wiring made. The real challenge came when we hung it because we had to balance it. I spent several hours moving the cylinders around until we got it right.” Down the hall from the dining room is a pair of custom-built “sliding barn doors” made from galvanized metal and antique longleaf pine. When opened, they reveal a closet desk. “This is like command central for Mom,” Anne says. “It’s by the kitchen and the pantry and near the phone. I have my computer and all my papers in here. When we have company, I just shut the doors and no one needs to see my things.”
The narrow walk-through pantry is a jewel. Shelving is arranged so that everyday tools are easy to reach; seasonal items go on higher shelves. An extra refrigerator holds perishables for entertaining. A baking cart on wheels holds a heavy mixer and all the accouterments needed to produce cakes, pies and cookies. “When I need it, I just wheel it out into the kitchen and work from it. When I’m done, I scoot it back in here,” she says. “It’s a little like a butler’s pantry.” Michael’s library is a bibliophile’s hideaway, with a comfy couch — and a baby grand piano? “Well, we had to put it somewhere, and it fit in here,” Anne says playfully. “Besides, he likes music, too.”
While she didn’t want stairs in the home, the artist in her did long for a studio. A small space with great light could be built at the back of the house, so now she has a painter’s retreat. An antique Swedish work base occupies the center of the room; it was a builder’s worktable, complete with built-in vise grips. An easel stands near the window, ready to hold Anne’s canvas. The children’s rooms are at the far end of the house. “We let them pick their own colors for the walls and their decorating schemes,” Anne says. “Our daughter is into the ocean, and our son likes reptiles.” You have no problem identifying which room belongs to which child! The kids share a recreation room that looks out over the backyard. Little square windows placed at odd intervals add interest to the far end of the room. The back corner holds a surprise — a ladder is bolted into the wall. “That’s a Dave Morris idea,” Anne says. “We had to have a crawl space to reach the air conditioning unit. Rather than make it an ugly trap door near the ceiling, Dave turned it into a fun loft that makes the A/C easily accessible. The kids love taking their friends up there.” The stroll to the master suite goes past a sunny atrium and over an enclosed wooden bridge crossing the stream that runs from the fountain in the courtyard to the pool in the back. “The master suite’s slab is separate from the rest of the house,” Anne says. “In fact, we have six different slabs on our property, and none of them are connected.”
The master bedroom features a gas fireplace with a remote control. “I love it.” Anne says. “It’s so nice to relax by firelight.” The room is dominated by a high bed with a tall upholstered headboard specially made by David Collum. Distressed dressers flank the bed. Off the bedroom is a short hallway leading to the master bath. On the left side is an exercise room with a cedar closet for seasonal clothes storage. Across the hall is the walk-in master closet, with hanging rods specially positioned to accommodate a tall man’s apparel.
Across the courtyard is a small guesthouse. “We have family and friends who come to visit, sometimes for extended stays. We wanted them to have a private place, so we built this little house. It’s a living area, galley kitchen and bedroom with a pretty view of the courtyard,” says Anne. Beyond the courtyard walls is a detached garage with room for two cars, storage and a pingpong table. The backyard is built for outdoor fun. A large rectangular swimming pool has a hot tub at one end. An outdoor bathroom and enclosed storage space for pool toys add to the convenience. “We love our house, and we owe so much to the people who helped us make our dream come true,” Anne says. “We feel so blessed to have them in our lives and to be able to live here. At the end of the day, it’s a great place to come home to.”
*The names of the homeowners’ have been changed at their request.
Author: Robyn Barnes
Photographer: Al Rendon




