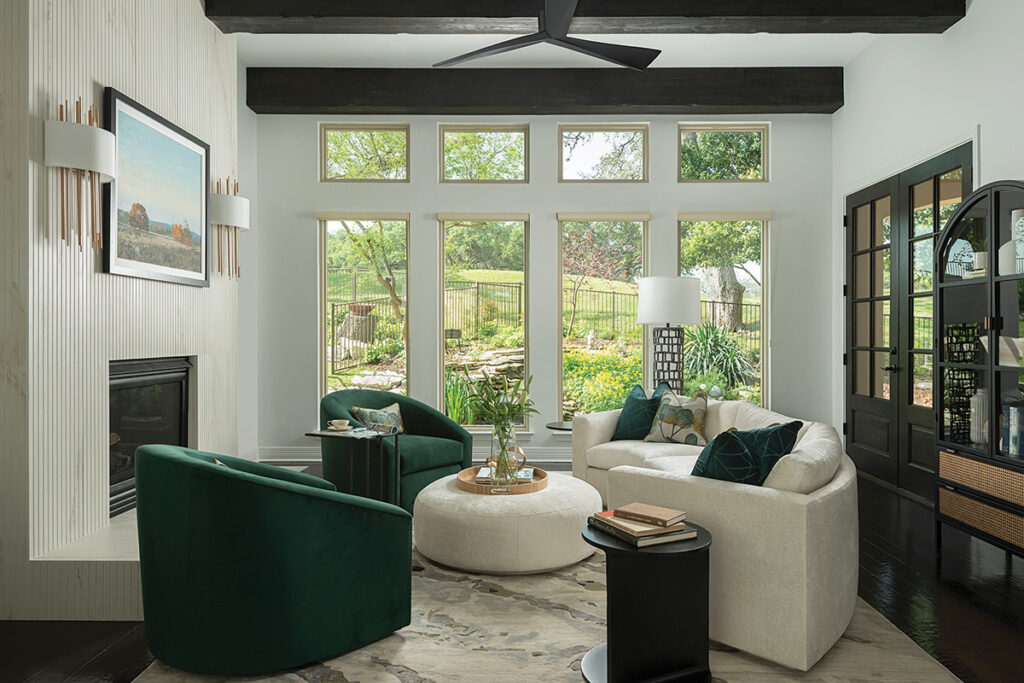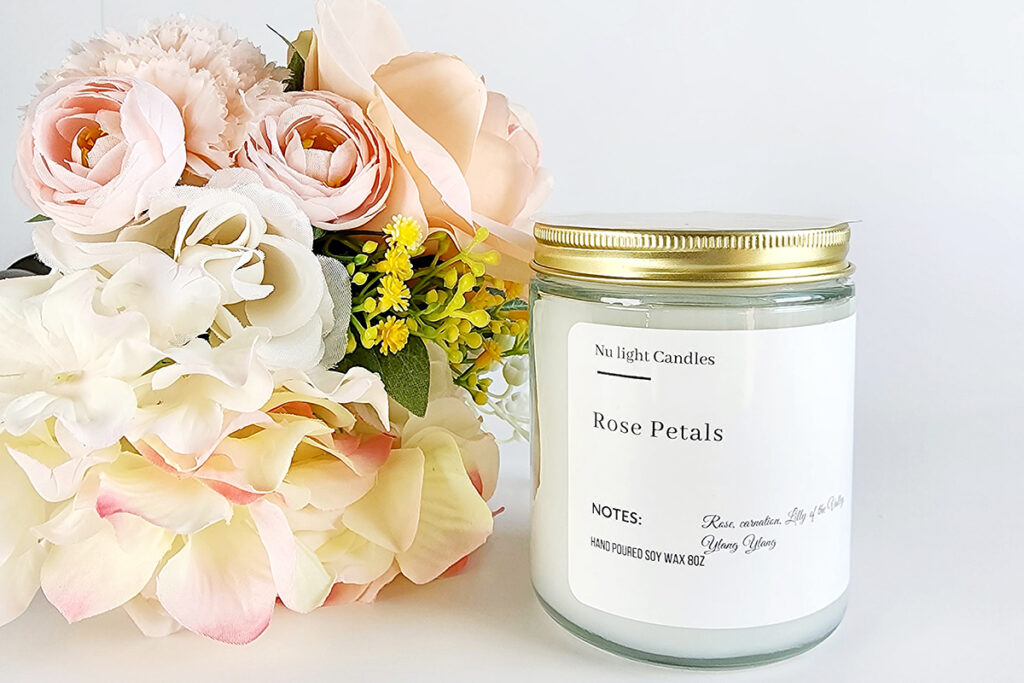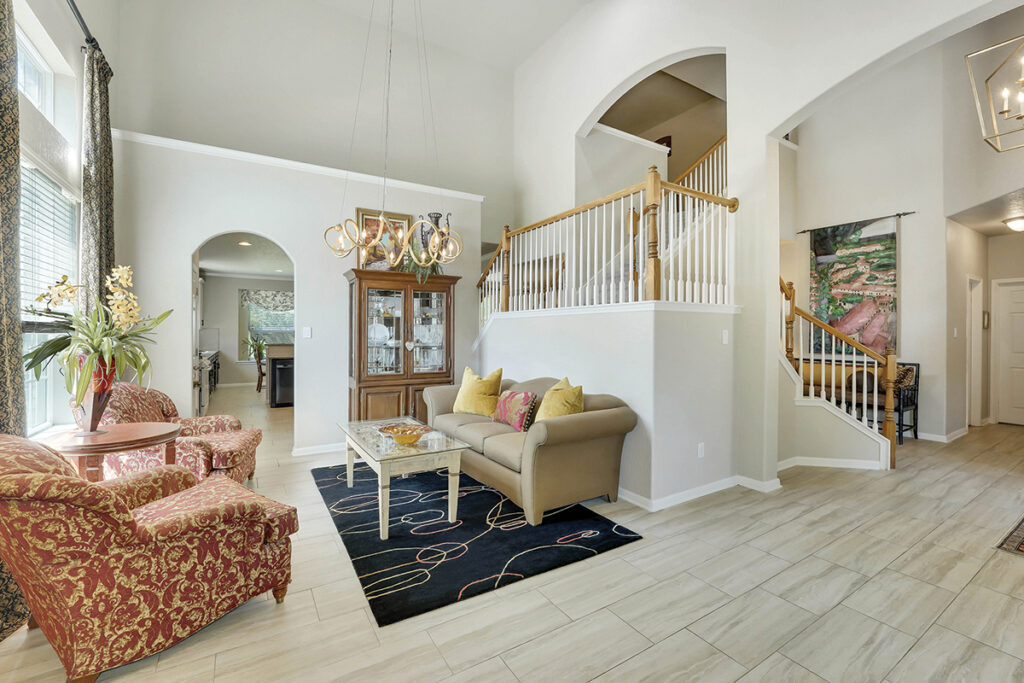A Tobin Hill cottage was updated with an eye to the Art Deco past
By Steve Bennett
Photography by Al Rendon

Black modernist Kartell chairs from a design by Philippe Starck rest on a diamond-patterned rug in the living room, which features original exposed wood – black walnut coffee table and Bauhaus-inspired lamps on the credenza.
When it comes to Texas history, Lee Spencer White is right in the thick of things.
A seventh-generation Texan, she is a descendent of Gordon Jennings, a Connecticut farmer who died at the Alamo at age 56, the oldest defender.
As president of the Alamo Defenders Descendants Association, she continues to fight for her forbears, notably in the recent battle over relocating the Cenotaph (against). An active preservationist, she is the co-author of two well-regarded books: 2010’s “Alamo Survivors” and 2015’s “Joe: The Slave Who Became an Alamo Legend.”
“Anything that has to do with history or preserving people’s memories, I’m all about,” she said recently. So, it probably goes without saying that when it comes to her home, White is not living in a penthouse condo or anything modular prefab.
A few years ago, White fell in love with a single-story, 1,252-square foot cottage in the historic Tobin Hill neighborhood, sandwiched between the St. Mary’s strip and the Pearl.
It features a small arched brow over a postage-stamp front porch, similar in shape to the Alamo’s pediment “hump.”
“That’s what attracted me to the house in the first place,” she said. “That eyebrow was an architectural feature found on some houses in the ‘20s. Naturally, I felt it was important to find out about the original family that lived here and honor them.”
Listed on city tax rolls as constructed in 1930, the house is probably a little older than that, White learned, built in 1926. It was the home of the Nevelows, a family of Russian immigrants whose patriarch, Jacob, established an automobile parts and services business on Broadway in 1918.
By the late ‘20s, he and his five sons were operating four stores in the city.
“This was really an up-and-coming neighborhood for the common man,” White said.
“I wanted to honor these people who were prominent in business. This was their American dream, fulfilled.”
The most important aspect of White’s renovation was to break out a wall separating the kitchen at the back of the house from the living area where visitors enter.
“It was a quirky little house, compartmentalized,” said Felix Ziga, principal of Ziga Architecture Studio, consulting architect on the project. “We wanted to open it up and give it a more airy feel and allow more natural light to flow. Otherwise, with modern lifestyles and furniture, it feels cramped.”
White, a veteran of more than a dozen home builds and renovations, stripped off old floral wallpaper covering nearly every interior surface, including a gaudy silver-foil motif from the ceiling, letting the warm, 100-year-old wood breathe.
The shiplap paneling was originally milled by Steves Lumber, whose name is stenciled on a board over a kitchen counter.
“That’s one of my favorite details about the house,” White said. “It’s cheaper and easier to slap sheetrock on every surface, but that has no character. Leaving the wood exposed makes the house warmer and honors it while still keeping it livable.”
In addition to infrastructure items such as a new roof, plumbing and electrical work, and foundation stabilization, White refinished the original wood floors and modernized the kitchen with marble countertops, a custom farm sink, and an intriguing orblike range hood.
A bar with chrome barstools that scream Art Deco overlooks the kitchen, which is anchored by sturdy Boos butcher block.
A small side porch off one of two bedrooms was converted into a modern bathroom with a glass-walled shower and a marble pedestal sink (shiplap walls painted a crisp white), while the original bath was refurbished with deco-patterned, Portuguese, dark-gray-and-cream tile and an upgraded clawfoot tub.
“It was love at first sight when homeowner Lee White discovered her Tobin Hill cottage, which needed new pillars for the front porch and a coat of cobalt blue paint on the front door. Valentine, White’s 8-year-old Shiba Inu, likes the house, too.”

The master bedroom features a hand-carved headboard, a cow skin rug and the entrance to a master bath and closet in a space that was once a screened porch. The designer tried to maintain a balance between natural and white-painted wood throughout the house.

Decades of linoleum was removed from the floor of the kitchen, which features a custom farm sink, a Boos butcher block, ‘40s-era floral wallpaper, exposed original wood (with a Steves Lumber stencil), a big ceiling fan, a moderne white range hood and marble countertops. A photo of Rudolph Valentino and a swatch of old wallpaper are framed at right.
White has tried to evoke its original time period in furnishings and accessories throughout the house, including Bauhaus inspired lamps and black, streamlined, modernist chairs sitting on a diamond-patterned monochrome rug in the living room, which retains its original bead-board bookcases and brick fireplace.
As a sort of inside joke, she hung in the dining area a framed photo of “Latin Lover” Rudolph Valentino, who died in 1926, the year the house was built.
“I tried to save everything that I could, rather than ripping things out and replacing them,” White said. “I feel that if the Nevelows walked into the house today, they could easily recognize it as their own.”

Steve Bennett
A native Texan, Steve Bennett has written about art, architecture and books for more than 30 years, working for the San Antonio Light, Express-News and Austin American-Statesman. Currently a freelance writer and editor, Steve makes a mean dish of green enchiladas and believes there aren’t many better things in life than the drawings of Vincent Valdez and the Berlin noir detective novels of Philip Kerr.












