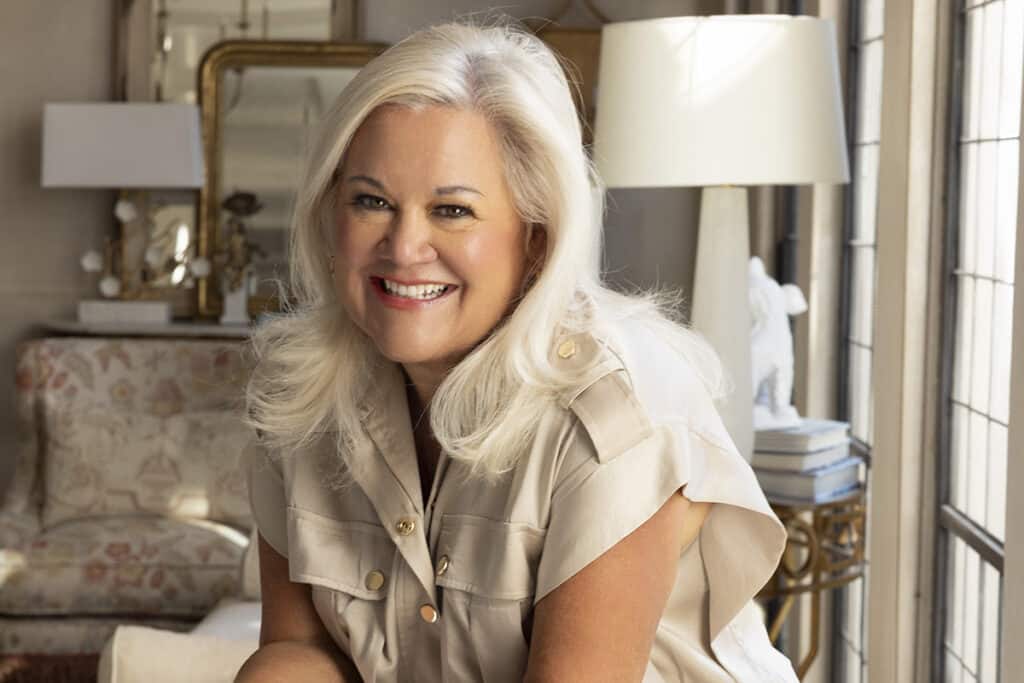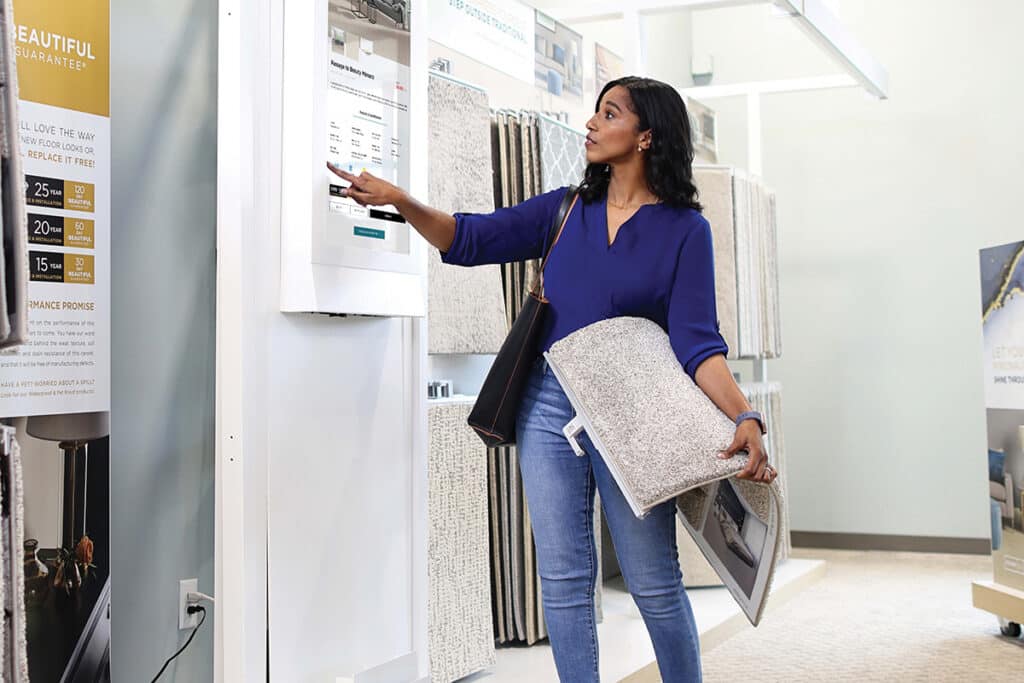Dee Howard residence gets an update
Castle Hills is on Loop 410 nine miles north of downtown San Antonio. It was developed in the 1950s as a residential area with large lots, many featuring ranch-style homes. Its major thoroughfare today is Northwest Military Highway, but when the area was first under development, that busy road was just a sleepy peach orchard. Near the intersection of Loop 410 and Northwest Military Highway is the home of one of San Antonio’s most famous citizens, Dee Howard, who was a pioneer in aviation and a San Antonio entrepreneur. He was best known for developing the thrust reverser for business jets, eliminating the need for parachutes to slow the jets during braking. His work made him friend to corporate moguls and kings, and he lived on five wooded acres in this neighborhood.
Howard died in 2009, survived by his wife, Betty, who still lives in the house. But it’s not exactly the same house that Dee knew.
“Dee was bigger than life,” Betty says. “He was a very smart man who worked hard all his life. He built this house in 1950, three years after he opened Howard Aero Service at San Antonio International Airport. “It started out as a very simple house,” she continues. “As he became more successful, he added on. The house was a traditional 1950s ranch-style house that over time needed modernizing.” By the time Dee died, the house needed a lot of updating. “I could see the possibilities,” Betty says. “I ended up replacing much of the plumbing, electrical and heating and air-conditioning systems,” she says. “Now it’s like a new house.”
A touch of glamour
Betty is the first to say she enjoys her bling. “I glamorize every house I live in,” she says. In this case, she had 9,000 square feet to work with in the main house alone. The guesthouse takes in 1,000 square feet, and the carriage house, which originally housed Dee’s antique auto collection, encompasses 10,000 square feet. She updated the living room, painting and repairing where necessary. She has several Thomas Kincaid paintings and hung The Garden of Prayer in the living room. The curio cabinet nearby displays Betty’s jeweled cheetah sculptures by Jay Strongwater. “He’s always been a favorite designer,” she says. “I started with one and collected several more over the years.”
 Major kitchen makeover
Major kitchen makeover
The kitchen was the next project. “Heavy beams ran the length of the kitchen,” Betty says, “and they were painted yellow.” No so any more. She gutted the L-shaped kitchen. The floors are now black walnut and the cabinetry, by local artisan Mike Hafner, is country French with granite countertops. During a visit to Dripping Springs she met a woodworker who eventually built the beautiful 9-by-5-foot island Betty designed. The chandelier over the island is from Richardson’s Lighting on San Pedro. She installed a Sub-Zero refrigerator and KitchenAid gas range. A friend took charge of replastering the entire house. “She applied six layers of color after applying the Venetian plaster,” Betty says. “It took a long time to do the work. It was well worth it, though.” Betty renovated the guest bath next. “It had a redwood sauna that was never used,” she says. “I removed the sauna, replaced the bath and toilet fixtures and created an en suite bath for the guest room. Now it’s actually usable space.”
Sweet master suite
For the next phase of the remodel, Betty brought in Craig Scott’s Cross Construction Company. “I wanted to create a glamorous master suite, and I knew they could do it,” she says. First they removed all the carpet from the existing bath and bedroom. Then they installed a wood herringbone floor to make the transition from the other part of the house. “The master suite starts with a sitting room,” Betty says. “We installed custom walnut bookcases to hold my books and knickknacks. Because the room backs up to the backyard, I get great natural light through these windows.”
Always a horsewoman, Betty has a large painting of a thoroughbred on one wall of the sitting room. “This is a likeness of a real horse that once belonged to a prince,” she says. Originally, the master bath comprised four small rooms. Cross Construction knocked the walls down, creating one long, elegant feminine haven.
To the left of the entry is a full-length rococo mirror with a gilt frame. “This is my dressing room,” Betty says. She opens closet doors on the wall beside the mirror to reveal rods of evening dresses and wraps, organized by color. Other cabinets hold shelves for hats, shoes and purses. There’s a cabinet with special velvet drawers for jewelry, all neatly arranged by color. The drawer pulls are made of gold and crystal. The countertops are honey onyx. The tray ceiling is a metallic gold, reflected in the crystal chandelier that hangs in its center. A Marilyn Monroe print adds a Hollywood feeling to the room.
The white marble floor in the master bath is amazing. “Cross Construction honed this floor so smooth that you can’t tell where one piece of marble ends and the next begins,” Betty says. “I do have to be careful not to walk with wet feet!
“Roses are the signature of my life,” she says. “There was a walnut door in another part of the house that I repurposed for the ladies’ commode. I found a woodworker in Oregon who made a rose we could mount on the door. We repainted it and hung it here. I think it is so beautiful.” Nearby is a mirrored glass display of her collection of perfume bottles. Around the corner is a coffee bar, complete with refrigerator drawers for creamer and wine.
The bathtub is an elegant white vessel with a gilded swan spigot. A crystal chandelier is centered over the tub. Beside the tub is a glass-walled roll-in shower with two gold showerheads. Across from the tub is a wall-mounted wide-screen television. “I think this is the most beautiful room I’ve ever been in,” Betty says. “I feel so wonderful when I’m in here.”
The man’s side
Perhaps reflecting the real estate sales training of her professional life, Betty acknowledged that someday this house will be sold, and the man of the house might not be too comfortable with all the feminine luxury. So she built a “man’s side of the bath.” This space is pure masculine elegance. The floors and cabinets are made of black walnut, the countertops and sink of marble. The drawer pulls are slim rectangular sparklers that wink in the light. The shoe cabinet’s doors are of frosted glass, a theme carried to the exterior windows. A full-length mirror completes the male dressing room. “The master bedroom was completely redone,” Betty says. “It took six months to complete. We tore out walls, remade the fireplace and renovated a Florida room at the back to become a workout studio, which I call the torture room. I use the equipment in here every day because it’s important to me to be healthy.” Along the back of the house, adjacent to the kitchen, is the spacious den and dining area. “I put in some cross beams and some millwork and made a coffered ceiling. It’s become a very comfortable place to entertain,” Betty says. She renovated the old bar in the corner of the room, adding glass-front cabinets, refrigerated drawers and a wine refrigerator. The countertops are of granite, and the cabinets are stained and glazed birch.
The carriage house
Beyond the back door is a rectangular lap pool set in a manicured landscape. Down a path and through a gate is the carriage house that once housed Dee’s extensive collection of classic cars. Beautiful murals, painted by local artist Eduardo Jaramillo, adorn the walls, which are actually the backsides of commercial-grade garage doors. “This is where Dee held his car parties,” Betty says. “This space has its own bar and kitchen. There’s a big-screen television, where they watched ball games. And part of Dee’s Western art collection is housed here.” The cars were sold before Dee’s death, and the carriage house is now used as an event center for nonprofit organizations. “I know I’m fortunate to live in such a beautiful home,” Betty says. “It couldn’t be in a better location; I’m just minutes from anywhere I need to be, yet I never hear any traffic noise from the highway nearby. The house is a great place to host my friends and my family. I can’t think of a better place to be.”






