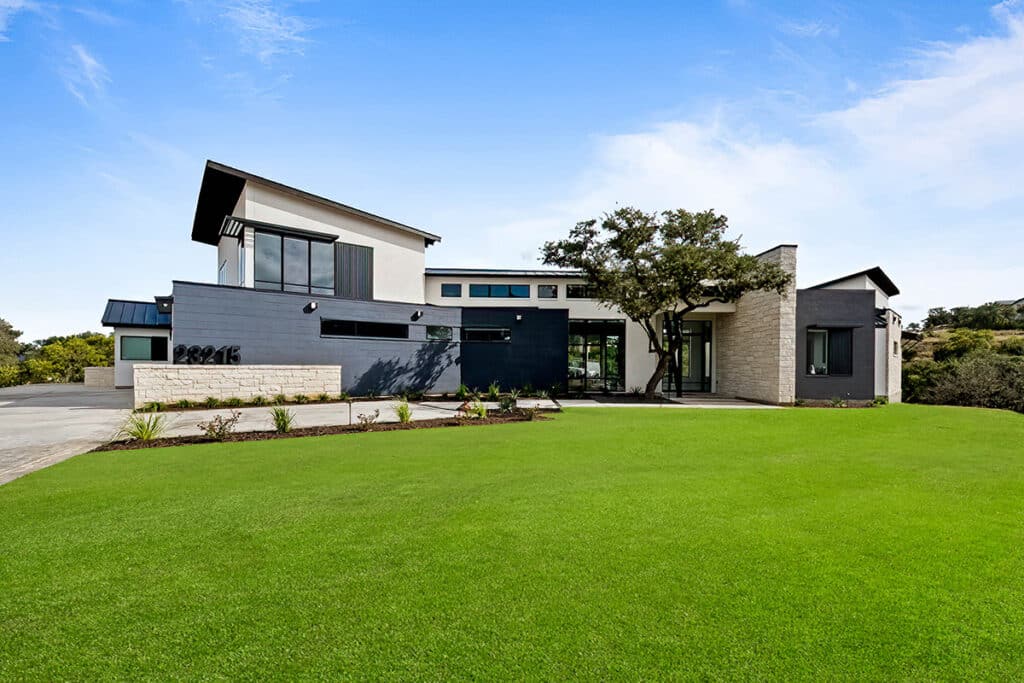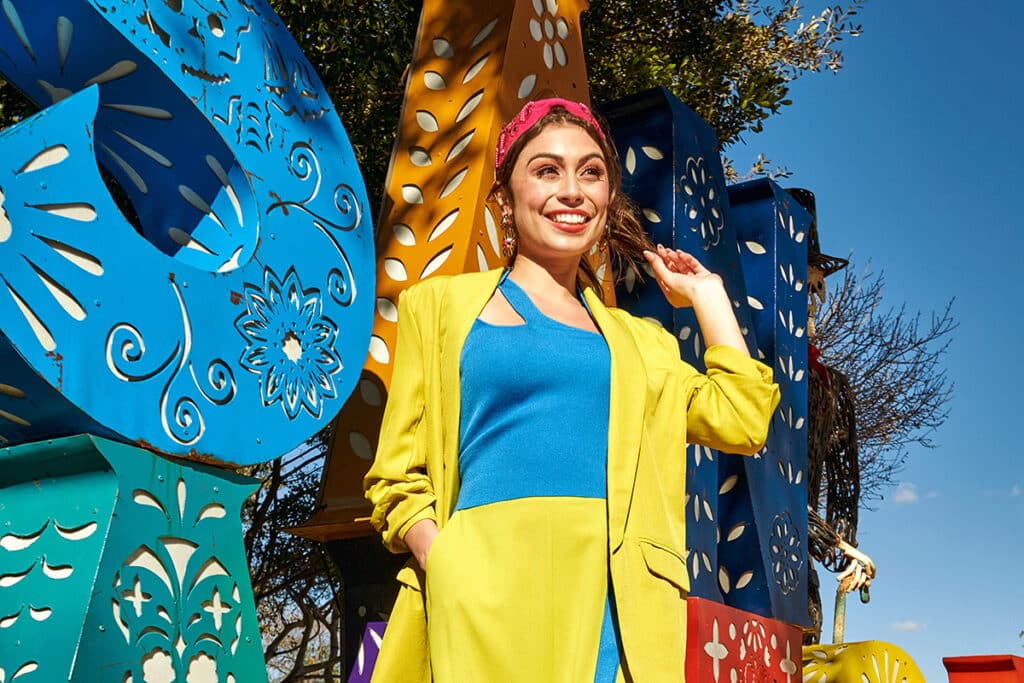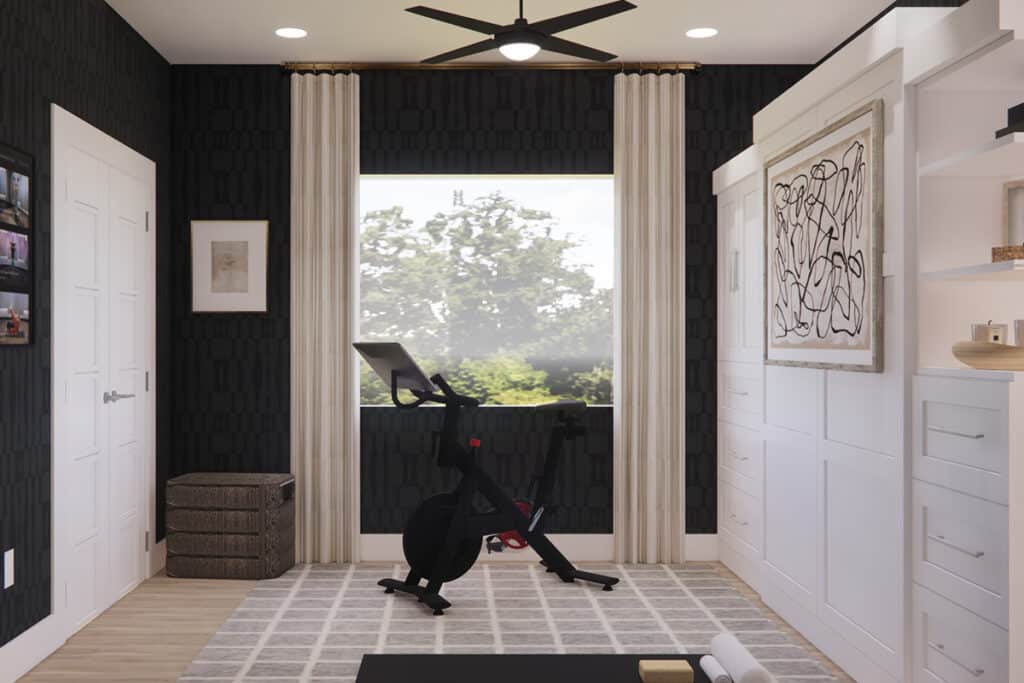The Alamo Heights home of Carol and Ed Kopplow, designed by architect Fred Buenz, was built in the early 1940s. It seems, however, that the home has been a work in progress since they purchased it more than 30 years ago.
The reason is simple. Needs changed as their once young children transitioned to adulthood, and through those years, the Kopplows proved to be immensely creative as architectural changes developed and the modification of interior design elements evolved.
The interior design changes have been influenced in a major way by the couple’s very close friend, neighbor and accomplished interior designer, Letty Lew Lloyd. (The historic and antique-lavished home of Letty Lew and husband, David, was featured in the 2005 September/October issue of SAN ANTONIO WOMAN.)
Praising her spouse’s interest in home and hearth, Carol declares, “Ed loves his home, and he loves adding to it.” In fact, planning and shopping have often been the joint effort of Letty Lew and Carol along with Ed. The designer enthusiastically chimes in, “We have a fun, wonderful time together.”
Carol boasts appreciatively that her situation is not one of “dragging a husband to market and asking, ‘Please, let me have a new pillow.'” However, with a twinkle in her eye and a conspiratorial smile, she confesses his interest did initially take “some education.”
As for the furnishings and treasured accessories in her home, Carol is quick to give credit for assistance in acquisition to Letty Lew and additionally to Don Yarton of Don Yarton Antiques and Danny Spear of Land of Was.
An antique Persian rug and exquisite crystal chandelier grace the home’s entry hall, which is actually more an elaborately appointed receiving parlor. An 18th-century painting by Pierre Mignard sits above a bench with carved animal head motif.
The painting is from a Houston estate sale. Small decorative mirrors flank the art. Tossed upon the bench are pillows with fabrics from Brunschwig & Fils, Clarence House and Cowtan & Tout. Included is a favored animal print that Carol loves to dot all about the house. In fact, an animal print carpet is laid on the staircase of this two-story dwelling.
An antique green painted trumeau with gold accents hangs at the end of the parlor. It was most likely part of a larger piece and installed within a wall, says Letty Lew. This was one of those pieces Carol wanted early on, but she admits the price tag was initially off-putting for Ed.
“He was missing the point,” she laughs, but adds that was at a time prior to his “education.”
Beneath is an oversized carved 18th-century Dutch chest that “I would call fabulous,” exclaims Carol’s designer. Oval floral paintings flank the mirror above. Italian chairs with original red and gold fabric are placed beneath.
Close by is a small quaint green chinoiserie secretary purchased from Danny Spear at Land of Was. Diminutive antique books are tucked in cubbies beneath the original beveled mirrored doors. The parlor further holds an elegant powder room in which Ed reconfigured a marble-topped antique chest to serve as a lavatory.
At the back of the parlor, near the family room, is a framed photograph of Ed in his Texas Cavalier uniform and bearing the accoutrement of his role as King Antonio LXXIX in 2001.
In fact, the entire family is well steeped in Fiesta San Antonio celebrations. The Kopplows’ daughter was a duchess in an Order of the Alamo coronation, while their son served as prime minister (escort to the queen) in 2005. He escorted a duchess in the 2006 celebration, as well. Two of the Kopplows’ granddaughters joined their uncle in the 2006 pageant, serving as pages for a second time.
Stepping through a cased opening from entry to formal living room, Letty Lew says, “Carol’s house holds an eclectic collection of antique and modern art” — modern art not to be confused with extreme contemporary or abstract works.
Walls painted a warm and unique orange hue draw the visitor into the room. They had been taupe, and tiring of the color, Carol leaned toward the orange. When it was done, “all the (interior design) magazines started to copy me,” quips the homeowner. Indeed, the color had come into its own with the populace. Finding the initial shade a bit bright, she had it gently swiped with a darker color.
Carol was blessed to bring in the best of artisans for the project — Pam Jary Rosser. As good fortune would have it, Pam is a friend of the Kopplows’ daughter, and she and her mother, Cisi Jary, are nationally known restorers and owners and the creative arm of Restoration Associates.
A Persian serape rug centers the room where a traditional sofa faces a custom camelback sofa in a Decorator’s Walk Inc. animal print. Floors are original oak hardwood. Built-in bookcases flank a bay window, where a round pedestal table is centered and two occasional chairs create a conversation area. One is a fauteuil, a French style defined by open arms; the bergere is solidly upholstered. The fabric is Clarence House cut velvet. Adjacent to the area is an 18th-century barometer purchased by the Kopplows in Verona, Italy.
A painted cased French clock holds small reverse paintings. Letty Lew recalls with amusement the evening when the newly installed albeit unregulated timepiece struck randomly and loudly throughout a Kopplow dinner party.
The 18th-century English secretary in the room was the first antique the Kopplows purchased. It holds a quaint bronze boulliot dore lamp with Fortuny shades. Lamps within the room include a cloisonné, tole, iron Empire style and Chinese blue and white import. “Sheepskin shades are on every lamp I own,” explains Carol. “They give a room such a warm, inviting feeling with their golden glow.”
A collection very special to the homeowner is a myriad of antique sconces found throughout the home. “The art is lovely, but all the sconces are meaningful to me” she declares.
Draperies in the room are an English cabbage rose print in place for many years with no need to change. They are traditional and timeless.
The formal dining room draperies are a similar example of enduring elegance in hand-colored Lee Joffa coral silk that complements the wall color above the wainscoting. It is terra cotta with a subtle nod to Chinese red, mentions the designer.
The dining table is an oval Sheraton mahogany design centered with an 18th-century famille rose porcelain bowl on an antique bronze stand. Chairs are English with Fortuny fabric and tapestry shield backs. A tole and crystal French Empire chandelier offers illumination.
Within a bay window is a tiered French dessert tray with ormolu from Land of Was. It is a recent acquisition. A leather hand-painted four-panel screen is English but painted in Oriental style, comments Letty Lew. “I have moved that around several places,” says Carol, “and I love it wherever it is.” Letty Lew declares Carol’s penchant for moving her furnishings is extremely creative. “You can come here to find everything moved (to another location),” she acknowledges approvingly.
Twelve years ago, the Kopplows added a very large den or family room to the back of the home. Beyond the room, through arched European double doors with beveled glass panes, lie terraced lawns, patios and gardens — lush verdant grounds that meld with the informal room once the massive doors are opened. The multi-level outdoor space is laden with antique urns, statuary and the rustic garden gates from the Tobin estate. John Troy is the landscape designer.
Carol explains the room blends easily into the home and does not seem an add-on because of Ed’s meticulous planning and “his gift for spatial relationships.” He has an eye for maintaining architectural integrity in structure, she adds. “The reason it feels good with the older part of the house is because Ed went to a lot of trouble to see that it made sense and felt like it had been here forever.”
Floors are hand-scraped random-width oak planks. Distressed beams complement the ambiance in the room. Walls here and elsewhere are a “dirty, pale cantaloupe — a custom color,” explains Letty Lew.
Anchoring the den is a billiard table made at the turn of the last century by the San Antonio refrigeration company founded in 1883 by Ed Friedrich. In fact, when the company was launched, its offerings were store fixtures, fine-carved cabinetry, iceboxes and billiard tables. As refrigeration became an accepted part of everyday life, all else was phased out.
The billiard table converts to a buffet for parties with the addition of a custom plywood top covered with a black cloth. A serape rug is beneath the game table. Another leather screen cleverly conceals pool cues.
The nearby bar draws the eye with an incredible collection of majolica displayed within the alcove. Aross the room is an 18th-century French limestone mantel and over mantel upon which sit a Delft clock and candlestick set. The entertainment center is housed within a French cherry buffet du corps. Antique leather trunks and a standing iron lamp with an antique French tassel are nearby.
The sofas, one a camelback, sit at right angles and are upholstered in a taupe Grey Watkins chenille fabric. Pillows include a real leopard print with brushed fringe, tapestry and Fortuny cut velvet. A Mahal rug serves the area. Draperies are Scalamandre linen in classic print, the fabric also seen in a side chair. The hues set the palette for the room.
In place as a sofa table is an Italian dark carved walnut cassoni. A cassoni was used for storage and traditionally given as a single unit or in pairs to a couple at marriage. Ornamentation reflected the economic means of the couple’s families.
At the top of the staircase is a second cassoni. The master suite is a vision in rich fabrics. Draperies and valances in a coral stripe fabric by F. Schumacher & Co. hang on custom iron rods and rings made in Houston.
A Spanish gold leaf fixture set with miniature rounds of antiquated mirrors is above a painted and gilded architectural element installed as a console. Fabrics in the room include Cowtan & Tout chintz and Brunschwig & Fils.
A traditional floral print is seen on the headboard. The bed is dressed with embroidered Italian linens by Bagni Volpé Noemi with a design by N.C. Souther. They were custom ordered through Lin Marché. A chest from Don Yarton Antiques holds marquetry inlay.
The English mantel is pine with slate interior and in the Adam style, a design associated with James and Robert Adam, Scottish cabinetmakers of the 18th century. Art in the room reflects a seafaring mood.
A blackamoor lamp hearkens to the early 1920s. The entertainment center, as in the den below, is hidden within a buffet du corps.
On the first level is the exceptionally inviting kitchen with an adjacent third living area awash in blue and white fabrics and porcelain objets d’art. It is a former bedroom and bath that were sacrificed and reconfigured to establish the kitchen’s inviting, warm and distinctive space for simultaneously cooking and visiting with family and friends.
Author: Kay McKay Myers
Photographer: Al Rendon




