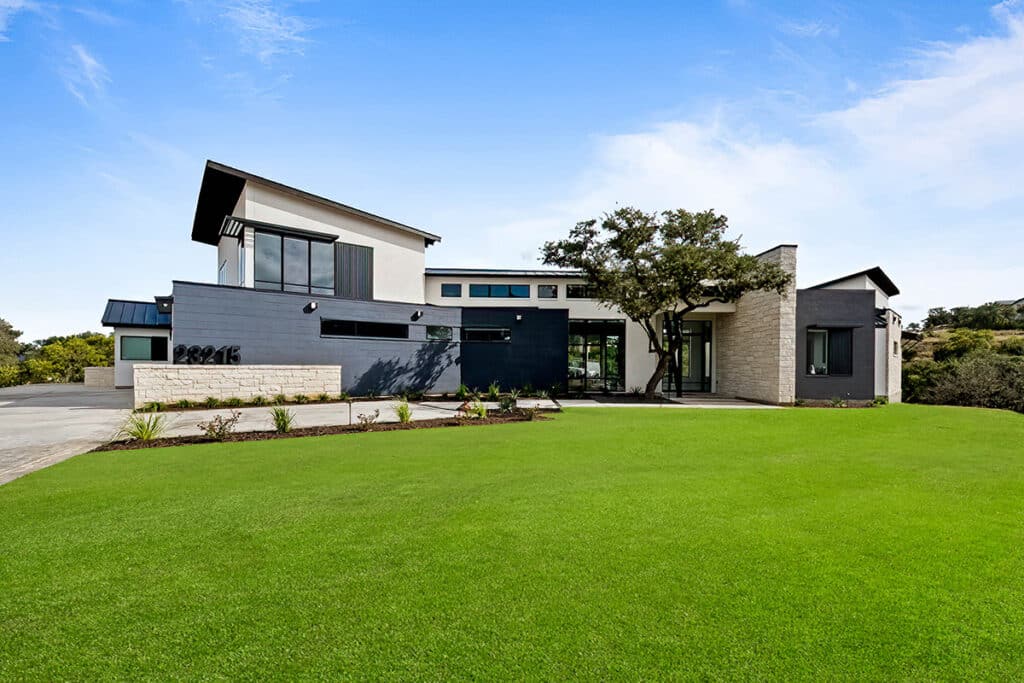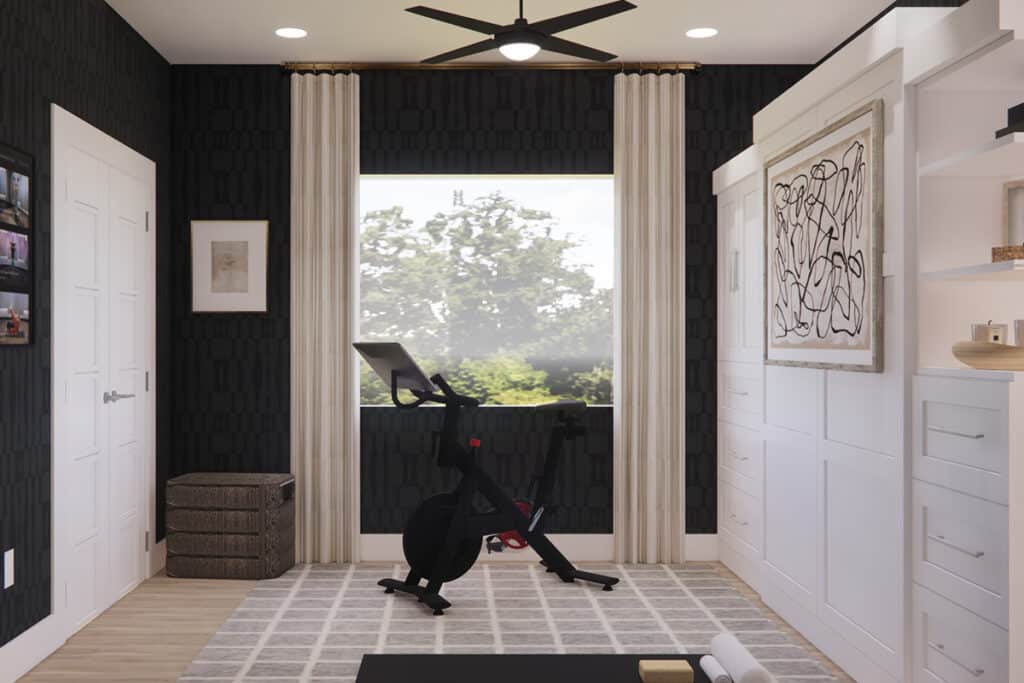Were it not for the Winston Churchill Charger varsity golf placard adjacent to the front door of Bianca and Jim Rhodes’ home, one could easily envision the elegant stone structure as a grand manor house languishing on a hillside in rural France.
Adding to the illusion is the upward winding drive to the entrance courtyard, a drive with a view of five acres of lush terraced lawn, gardens and enchanting woods. At first glance, the 8,000-square-foot home at the end of the short drive is resplendent with archetypal French features, including the classic hipped roof, flared eaves and massive multi-panel windows.
It is difficult to imagine such an enviable setting located within the city and, furthermore, sitting at a right angle and a very short distance from San Antonio’s inner loop and an interstate highway.
Bianca, Jim and their three children moved into the more than 20-year-old home nine years ago. “We had lived in our previous house 10 years,” says Bianca. “When we decided to live somewhere else, I carried around with me this little list, my wish list, which was absurd. I wanted five acres to feel like the country but be in the city, close to church and school. We had bought a lot to build a house but never had a peace about it.” She retained hope they would find that perfect house, built and awaiting discovery.
As they searched, Bianca tells of sending Jim on a mission to see a home in north central San Antonio, one listed in an executive showcase in the San Antonio Business Journal. It was near the office where this now fulltime homemaker worked at the time.
She soon received a call from Jim beckoning her to come immediately to see not the house listed, but the house next door to it. Halfway up the driveway, Bianca says she announced, “This is it! Check, check, check, it had all the items on my list.” After nine months of negotiation, the young family moved in.
Serendipitously, the house they had planned to build was almost identical to the one they purchased. “One room, the office, was in a different location,” explains Bianca. “Even the order in which the rooms were located was identical. I just feel it was God’s will, and that we were in the right place at the right time.”
The house was gorgeous and well maintained but needed an update. The avocado green and orange kitchen with Italian tile needed to go. Carpeting, window treatments and wallpapers were changed, but Bianca adds, “A lot of the house is so timeless that we really did not have to do as much as you would expect in a house 20-something years old.”
Three bedrooms upstairs needed some structural rearranging to better accommodate their children — Jordan, 16, the Churchill golfer; Jake, 13, and Clay, 10, both students at St. Luke’s Episcopal School. The area previously was suited for the former owners’ two daughters.
Centering the home is the family room with a 28-foot coved and beamed ceiling wrapped with ecru walls. There are exquisite views of the enveloping lush landscape from all rooms in the home, and the family room is no exception. Bianca insisted the linen drapery on floor-to-ceiling 16-over-16 windows be replaced. Yardage would be considerable, notes the homeowner, and “it had to be something you could see through, and something special that would not fade.” Intensive perusing of rich fabrics, including flocked silk, led to an unexpected end. An economical fade-resistant synthetic with an ethereal ambiance was found — a fabric with the initial appearance of expensive flocked silk.
Assisting Bianca with the window treatments and, in fact, all the furnishings throughout the home is her “very talented and very close friend, Eva Marceau. She offered to help, and the next thing you know, she was up to her eyeballs with my house. She has done everything for me,” says the homeowner with enthusiasm.
One problem needed to be addressed immediately. Upon moving into the house, Jim observed their furnishings “all turned into Barbie furniture.” Barbie furniture notwithstanding, Bianca credits Eva with helping her utilize everything they brought with them to the house while instinctively knowing what needed to be purchased to complete the décor.
She remembers being aghast ordering the 24-foot sectional cranberry sofa for the family room, and it is but one of 14 sofas needed for the house. “Eva’s amazing and helped me do things that no one would believe,” confesses the homeowner. “It (the décor) is not all expensive, but her touch made the difference. She saved us money, and yet made the house beautiful.”
To put into perspective the size of furniture required for the house, one example is the coffee table serving that 24-foot sofa. Of necessity, it is actually a dining room table minimized to the proper height.
Centering the seating area is a custom rug in shades of cranberry and green. Beneath the coffee table are fanciful stools in clever fabrics. “They are designed for comfort,” says Bianca. “Our goal was to take what started out as a formal house and make it a comfortable home for the family. Our youngest was 18 months old when we moved in, so the house had to be a place for young children to grow up.”
The enormous fireplace mantel in the family room is something of a mystery. It is stone, but stonemasons working on the Rhodes’ home have not identified its origin. A smaller version, albeit in another type of stone, graces the master suite and eludes identification as well. Above the fireplace mantel is a painting by French artist Valerie Linogue, whose work was on display during a family vacation at The Greenbrier in West Virginia. It is amazingly and coincidentally almost a mirror image of the very place in which it hangs.
An example of a house serving the family unit is seen in a newly created family room recreational area where Jordan and her friends often hold forth at a pool table that replaced Bianca’s French desk and peaceful work venue. “I have been talked into a lot of transformations,” smiles this accommodating mom. A former guest apartment over the garage has become son Jake’s music room of late. “Down came the beautiful draperies, and up went the Led Zeppelin posters,” she laughs.
Adjacent to the pool table is a whimsical “butler” figure holding a plate of cherries. In contrast is an exquisite bronze sculpture, the work of 19th-century artist Albert-Ernest Belleuse, who once hired a then unknown Auguste Rodin to produce variations of his (Belleuse’s) work.
Parquet floors in the family room spill over to the bar as a counter top. A powder room holds a fabulous shell lavatory of onyx by Sherle Wagner Inc. Bathroom lavatories and fixtures throughout the home are original to the house and the work of that internationally acclaimed design house in New York. Finding a plumber to work with the unique fixtures has not been easy, notes Bianca.
She points to the brass work on all doors and windows throughout the house. “They were one of the considerations in purchase,” she explains. “We knew it would be cost-prohibitive to duplicate such craftsmanship today.” An additional treasure is the forged ironwork in the home, including the balcony overlooking the family room.
Christoper Voss of Voss Metals Inc. was recently called to install a gate for the Rhodeses. He recalled being in the home as a youngster with his grandfather, San Antonio’s pioneer metal craftsman, Kurt Voss, Sr., who hand forged all the ironwork original to the house.
The dining room marble floors complement the hue of woodwork, which is original to the home. Former wallpapered panels around the room now hold the same rich fabric as the formal swag and jabot draperies. One panel, however, is mirrored to reflect the outdoor greenery and draw light into the room. A crystal chandelier hangs over the center of the dining table, made from a railing retrieved from a demolished building that Marceau located.
The chairs and massive china cabinet were a $200 resale find and have been faux-painted with a clever crackle finish. Nearby are very colorful paintings by noted artist and former San Antonian Susan Schneider, whose work is found elsewhere in the home.
An English grandfather clock originally came from the historic and long-gone Houston Street landmark, Hertzberg Jewelry Co. It was an anniversary gift to Jim from Bianca.
The kitchen, the main focus of renovation, is perhaps the brightest room in the home. White cabinetry joins white marble floors laid on the diagonal and centered with black diamond tiles echoing black granite in the brass-railed counter tops.
The dining area coved ceiling holds white latticework originally installed all the way to the floor. It was rather confining, says Bianca, so wallpaper dotted with brilliant red floral patterns replaced the lower latticework. Now the room has the feeling of sitting within a gazebo, observes the homeowner. Seat cushions on the dining chairs and counter stools are the wallpaper pattern in fabric laminated as a practical measure.
The white lacquered arched china cabinet has an art deco feel and served their former home. The dining room furniture from that home is relegated to a covered terrace, where the family often dines. The chairs are upholstered in happy red Sunbrella® outdoor fabric, while the table holds a red and white check cloth. Beyond French doors is a three-hole putting green for this family of golfers.
On the opposite side of the family room is the more formal living room, where one wall is fitted with French doors looking to terraces and a lower level pool. Window treatments are original, though swags and fringe have been added. A grand piano anchors the room. Serving the seating area are three small tables with glass tops. Encased within are stone lion heads garnered by Marceau from the same location where she discovered the railing to create the dining room table.
Beyond the formal living area is the master suite, where a custom bed forged in Mexico is Marceau’s design. The room is on two levels and is more often than not a true family gathering place with ample and comfortable seating. Window treatments combine print and plaid fabrics in remarkable harmony.
A lovely private garden dotted with seasonal container plants enfolds the master suite. Of necessity, there is an enormous working greenhouse of professional proportions to give safe haven during winter to the abundant potted floral plants found throughout the estate.
Here and there within the home are clever small paintings of the house, pool house, nearby playhouse and the grounds from various angles, all the work of Susan Bernal, a San Antonian whose avocation is art. Bianca wanted to have these remembrances of the house and grounds to give their children as keepsakes when the family no longer occupies this home.
The mural in the front hall evolved in an interesting manner. While discussing with Marceau what would work in the space, Bianca’s housekeeper offered her art. She sketched a rendering, and then painted what could well be a scene from the Rhodes’ estate. Incidentally, she is no longer a housekeeper but a fulltime San Antonio muralist.
The children’s rooms on the second level are elegantly appointed but typically suited to their needs and interests. For example, a wall in Jordan’s bedroom is outfitted with a gigantic mirror to assist her in perfecting her golf swing.
A third level accessed by a wrought iron winding staircase includes a sauna original to the home. There is ample storage for 150 boxes of Christmas decorations, much of it targeted for the family’s 14 Christmas trees.
The space also holds a ping-pong table, exercise equipment and a net for golf practice. Golf is serious business in this family.
Author: Kay McKay Myers
Photographer: Al Rendon




