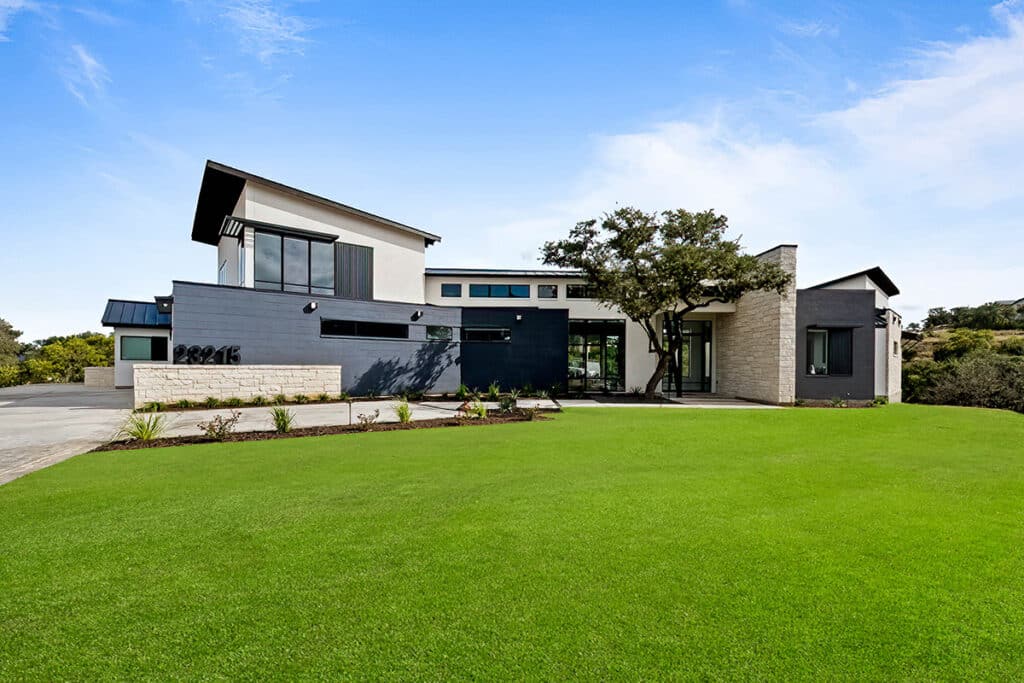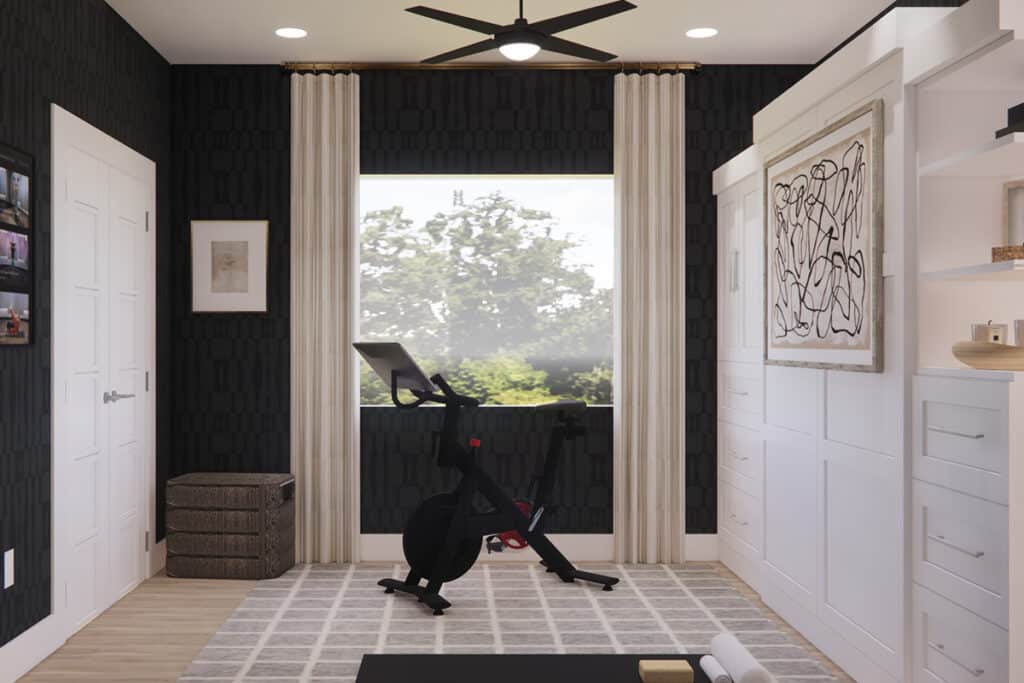How often does an architect design a home for a friend and discover it should have been his all along? That’s what happened to Jim Heck and his wife, Tricia.
Jim is an architect and principal of Fisher Heck Architects. During more than 40 years of architectural design in San Antonio, he’s worked on a variety of projects including religious; historic preservation, restoration and rehabilitation; higher education; commercial; museums; and residential. When good friends asked him to design a home for them in Bluffview Estates, Jim approached it like every other project he undertook: He listened to what his friends wanted, asked questions and designed a home that satisfied their needs and responded to the natural features of the site.
“This home is indicative of a lot of the work we do because it’s unique,” Jim says. “We change our design style to meet the client’s requirements and respect the context of the surroundings. In this case, the couple came from Chicago and liked Frank Lloyd Wright’s work. This home incorporates elements of his work.”
Trish says one of those elements is timelessness. “You can’t date the architecture of this house,” she says. “The design is as current now as it was when it was built. That’s one of the things I love about it.”
“When my clients asked me to look at this lot on the bluff, I was so envious,” Jim says. “Tricia and I had always talked about where we’d live when we retired. She wanted a place with a sunset view, and I thought that meant we’d have to move out of the city. I didn’t know a view like this existed inside the city limits.
“The lot is about two-thirds of an acre, and about half of it is down the side of the bluff,” he continues. “The view is over a golf course, which will never have houses on it, and the city skyline is in the distance. It’s really breathtaking to watch the sunset in the evening.”
Jim’s design incorporated the element of surprise. “The site is what determines the orientation of the house,” he says. “When you drive up to the house, you can’t tell what’s in the backyard because the houses in the cul-de-sac hide the vista. I wanted visitors to cross the threshold and have the panoramic view hit them in the face! I wanted them to get a spectacular first impression of this residence.”
Finishes first
Jim says interior designer John Tarr worked with the client on the home’s finishes. “Much of what you see is custom work,” Jim says. “With the exception of a few rooms, all the floors are walnut. The doors are custom-made of walnut and are 8 feet high. All the trim is custom-made; the baseboards are all 8 inches high. All the outlets are located in the baseboards, rather than in the walls. The travertine floors are beautiful and easy to clean, as are the black granite countertops.”
 “The lighting in the house is astounding,” Tricia says. “We have the ability to program all the lighting in the house. Each set of lights in a room is individually programmable, and there are 120 light fixtures in the house. “ That doesn’t include the individual fixtures in all the cove lighting, she adds.
“The lighting in the house is astounding,” Tricia says. “We have the ability to program all the lighting in the house. Each set of lights in a room is individually programmable, and there are 120 light fixtures in the house. “ That doesn’t include the individual fixtures in all the cove lighting, she adds.
Jim says the client sought a home with clean lines and simplicity everywhere. “You’ll notice that throughout the home, where there are countertops, they are all the same black granite. The cabinets are made of the same material and are the same color. The neutral tones used throughout the home create a feeling of consistency.“
The clients were very happy in the house for a number of years. Jim and Tricia often told them how much they loved the home and wished they could live there. One day, Jim received a call from the client explaining the couple was moving and asking if Jim and Tricia would like to buy the house.
They did.
Doorway to the sky
The imposing wooden front doors were made in California; the transom matches in material and style. Crossing the threshold into the living room provides a wall-to-wall, floor-to-ceiling view of treetops and Texas sky. Everything in the room is designed to take advantage of the view.
Jim and Tricia collect Southwestern art, both from local artist and friend Brad Braune and a variety of Santa Fe artists. Pieces of their collection are displayed throughout the room.
What about that massive metal sculpture on the wall behind the dining table?
“That piece was a gift left for us from our friends,” Jim says. “We’re not quite sure what it represents, but we think it has a musical quality. It is so heavy that when I painted the accent color on the wall, I used special brushes to work around and within the metalwork. It was just too heavy to remove.”
Across the room is a seating area in front of the fireplace and built-in bar. The large red rug was ordered to Jim’s specifications to mimic the curve of the two facing sofas.
Spiritual space
To the left of the bar is the foyer for the master suite. “This is our spiritual space,” Tricia says. One of her favorite items here is a reproduction of a tapestry by John Nava from Our Lady of Angels Cathedral in Los Angeles, depicting John the Baptist baptizing Jesus. Across the room hangs a painting by beloved San Antonio artist Brother Cletus Behlmann, a Marianist brother and former artist-in-residence at St. Mary’s University.
 The master bedroom is Jim’s favorite room in the house. The softly vaulted ceiling with cove lighting and soaring wall of windows provides an ethereal ambiance. There is comfort in the king-size bed, dressed in a turquoise spread and fluffy purple pillows. Jim designed the bed to fit beneath the three coves in the wall that serve as home to matching glass vases with cactus flower accents. The gas fireplace in the corner is covered in white travertine that glistens in the sunlight. The furnishings are spare; the feeling is of peace.
The master bedroom is Jim’s favorite room in the house. The softly vaulted ceiling with cove lighting and soaring wall of windows provides an ethereal ambiance. There is comfort in the king-size bed, dressed in a turquoise spread and fluffy purple pillows. Jim designed the bed to fit beneath the three coves in the wall that serve as home to matching glass vases with cactus flower accents. The gas fireplace in the corner is covered in white travertine that glistens in the sunlight. The furnishings are spare; the feeling is of peace.
The master bath is the dream of any busy couple trying to get ready for work in the morning. The room is very large, with his and her vanities and toilet closets at opposite ends. Spacious his and her walk-in closets with pull-down rods and built-in dressers provide plenty of storage space. The walk-in travertine spa shower and Jacuzzi bath complete the luxurious space.
No galley kitchen
Tricia loves to entertain — a galley kitchen would never suit her needs. Gatherings of family and friends can run upward of 30 or more, so she needs the spacious kitchen with its large island and pendant lighting. She has a wine refrigerator that stays stocked and a commercial icemaker. The double oven and microwave help feed a crowd, and there’s a warming tray built into the island. Adjacent to the kitchen and the patio is an informal dining room.
The pantry, just off the kitchen, holds everything the family needs for parties and meals for two. The room is 10 by 6 feet and has adjustable floor-to-ceiling shelving.
Beyond the west kitchen wall is the carpeted study. Natural light from two walls of windows accents the coffered ceiling. The north wall features built-in cabinets that hold a wide-screen television and speakers that provide surround sound. Several couches provide comfortable seating, and in a pinch, fold out to make extra sleeping space.
A spiral staircase leads upstairs to two bedrooms, complete with en suite bathrooms. “When our family stays with us, there’s plenty of room upstairs for them to hang out together,” Tricia says. “When we go to bed, they go upstairs, and we never hear them.”
A man’s room
Jim has his own version of a man cave. It once served as Tricia’s home office but now houses exercise equipment, Jim’s memorabilia and even a full-size buffalo spear. Several mounted ducks fly across one wall, and a reproduction of a Brown Bess musket hangs near a window. A wall of cabinets contains Jim’s extensive train collection. The room also contains a full-size wine refrigerator and another holding the fruits of Jim’s home brewing hobby.
By Robyn Barnes
Photography by Al Rendon






