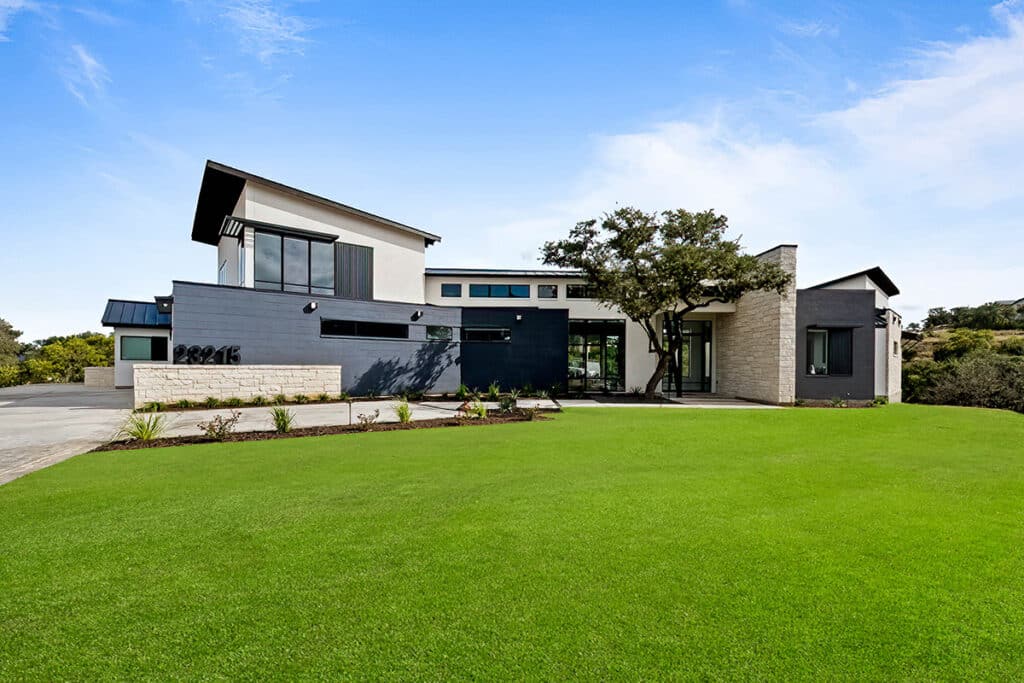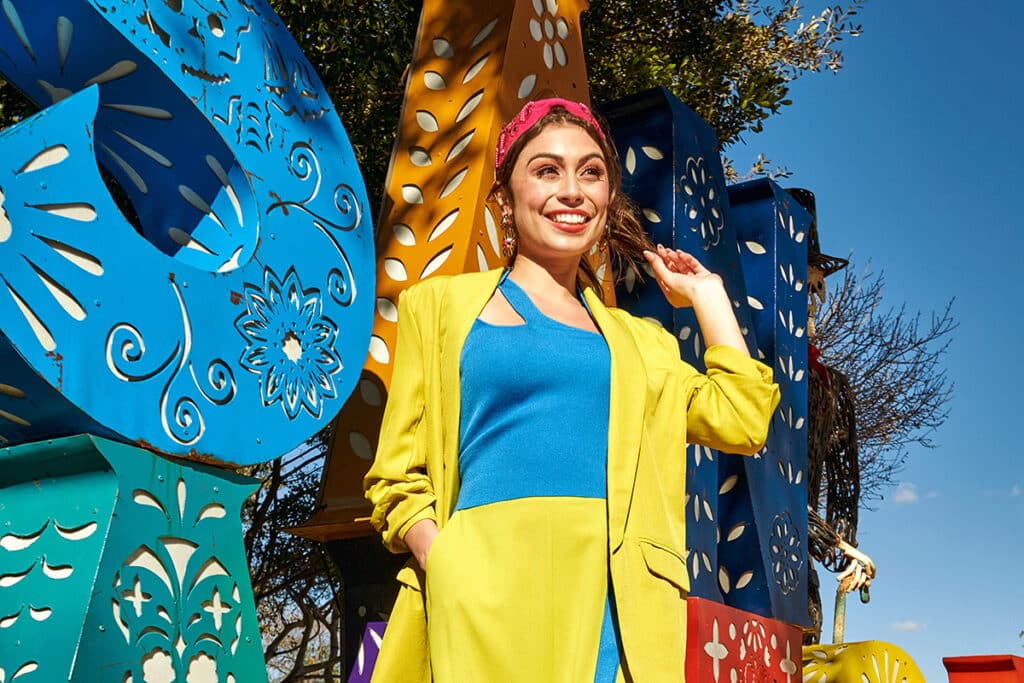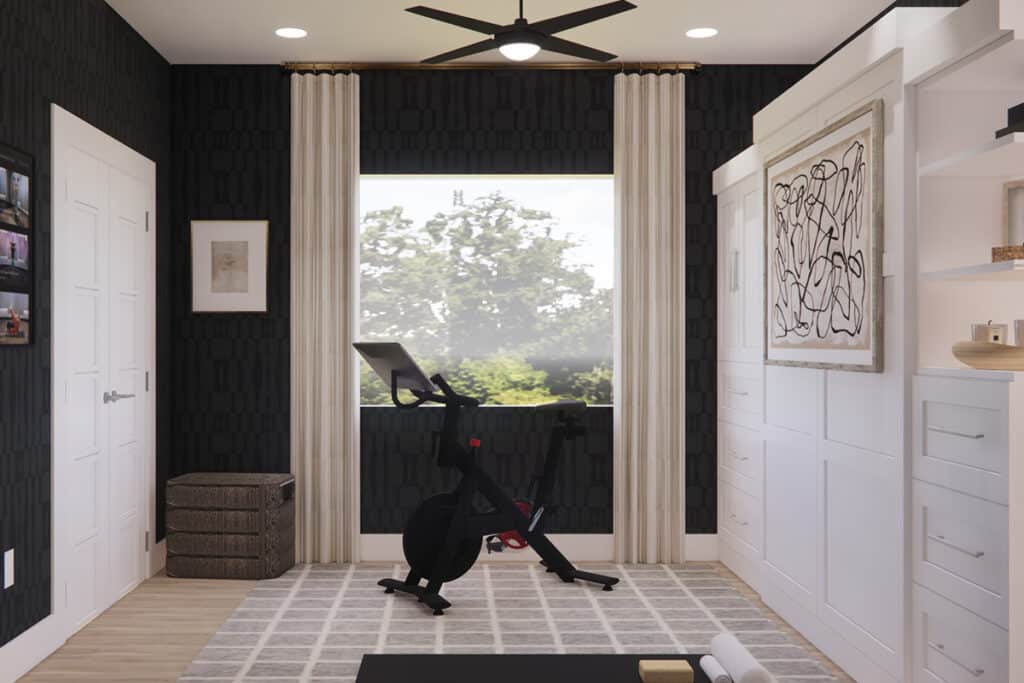Fredericksburg has long been recognized as a fun weekend destination for San Antonians. Great food, art and Hill Country beauty draw people year round. With the advent of new residential developments, such as Boot Ranch just north of the city, many people are finding the area a wonderful place to live. One San Antonio couple discovered the natural beauty of Boot Ranch and decided to build a second home there. Their estate lot sits at the top of a hill, bordering the private golf course, and has an amazing unobstructed view of the Texas Hill Country. “We built this home as a retreat,” the homeowner says. “We needed lots of space for entertaining because this is where we spend our family holidays. Our son, his family, nieces and their children, in-laws and close friends they all come for these special occasions. We built the house with them in mind.”
Courtney Walker of Courtney & Company Interior Design helped the homeowner with the design. The two have been best friends for years and have decorated several homes over the years. San Antonio builder James Seiter and award-winning architect Don McDonald rounded out the team that built this fabulous home. The team met at the site every two weeks for months to discuss the floor plans, look at the natural lighting at different times of the day and share ideas. It took three years to complete the house, but the team enjoyed every minute of the project. The house is tailored to the homeowners’ love of cooking, entertaining and the great outdoors. The Romanesque Revival-style homestead was inspired by the stone and millwork of the German homes and businesses in the Fredericksburg area. The team wanted the house to meld into the landscape and chose locally quarried stone for the home’s exterior.
Compound Home
The home is actually a compound of three living areas linked by loggias or paths. From a gravel courtyard, the front door opens into a small foyer that offers a taste of the treasures inside. The iron chandelier is an antique from Leon, Spain. The chair and daybed beneath the staircase came from South America, and the occasional table is Chinese. “The staircase is a work of art in itself,” says Walker. “Byron Bueche of San Marcos built it. It’s built from ash and hasn’t a nail in it.” Library shelves line the wall alongside the bookcase. To provide more lighting for the two-story space, Walker custom-made sconces by hollowing out several books and stowing the electrical parts within the covers. “That’s just one example of the whimsy Courtney brings to design,” the homeowner says. The riding boot affixed to the wall at the bottom of the staircase is another. It’s a part of an old English bootmaker’s sign that Walker polished up and gave the homeowner as a housewarming present.
The powder room is an amazing piece of architecture. The homeowners wanted to stay true to the German farmhouse theme, so this circular room resembles a silo tower. Natural lighting over the sink leads the eye up above tall windows to the impressive conical lapped-board ceiling. In its former life, the carved stone sink was an old Chinese watering trough. The light fixture is of verdigris and came from a Dallas antique store. Storage is provided by a set of antique file cabinets, perhaps once the property of a lawyer. A tin water tank filled with straw holds rolls of toilet paper.
Main Hall Repurposes Materials
To the left of the staircase is the large main hall, whose mortised wood columns and beams recall the homes of the Germans who lived in this area. The floor is reclaimed wood from old Pennsylvania barns, and the timbers came from warehouses in the Carolinas. “We used as many reclaimed materials in this house as we could,” Walker says. The furniture is a prime example, the homeowner’s husband says. “The chairs came from our lake house, and this table came from my home at Greenwood Farms. The sofa table was our daughter-in-law’s. Those two table lamps were once old Chinese print rollers. If we could reuse materials, that’s what we did.” The massive dining table seats at least 12 people. It was originally a single pedestal table that seated eight. Because of the need to accommodate more people, Walker had another table made to match the antique. Chandeliers by Niermann Weeks provide lighting.
On the east side of the room, a wall of French doors provides a view of the valley below. On the west side, the kitchen is flanked by a butler’s pantry and breakfast room. The homeowner is a well-known San Antonio cook who gave lessons in her home for many years. She copied her San Antonio kitchen in this home so she could give lessons at Boot Ranch. Central to the kitchen is a 13-foot narrow stainless steel island. A six-burner gas cooktop is located in the center, across from a large sink and the Sub-Zero refrigerator. Another sink is located in the counter on the far side of the kitchen. “We designed this kitchen so I don’t have to walk a lot,” the homeowner says. “This arrangement lets me teach 20 people or entertain a crowd. The materials are easy clean; the cabinets are painted beech wood, and the countertops are granite.” The butler’s pantry accommodates overflow and can serve as a bar during parties. A 10-foot pharmacy table runs down the center of the room, providing storage for wine, liquor and accoutrements. The pantry contains a large sink and tall windows looking out over the hillside, a full-size refrigerator, a wine refrigerator and another dishwasher. A golf ball collection contains a ball from every 18-hole course the homeowner has ever played. The far side of the pantry holds built-in cabinets for office equipment. A special piece of chain art hangs from the ceiling. “That’s made from every breakfast taco wrapper James ate while building the house!” laughs the homeowner’s husband. “It was a lot longer, but our dog ate some of it.”
Sweet Space For Guests
Several guest suites are located upstairs. One has its own exterior staircase for privacy. Each suite has its own private bath and mounted flat-screen television. Each room contains some special detail. The headboard in one room is built into the wall and has floating bedside tables. The elegant crewel bedspread is from India. In another room, the beautiful bed coverings were once dining room curtains that were saved and repurposed. The playroom is a practical space with bunk beds for the grandchildren. A child-sized antique table and chairs provide room for creative endeavors. A set of colorful oversized jacks hangs in the corner, just waiting for a giant ball to come bouncing through. A colorful primitive painting of people on their way to a festival hangs nearby; it was painted by a bartender in San Miguel.
This Is A Barn?
Out back is the barn. The bottom floor is a traditional garage; the upstairs is a beautiful guesthouse. “This space is a marriage of the homeowners’ history together,” Walker says. “It contains so many things they’ve collected during their 46 years of marriage.” A steep set of stairs leads to a landing with a bedroom on either side. A large middle room serves as a dining hall, with a small powder room to the left and a galley kitchen to the right. Windows let in natural light. Because old German homes didn’t have built-in closets, Seiter built large armoires to hold bedding and other items. In one corner of the dining hall hangs a heavy wooden chain that came from Round Top. “It’s carved from a single piece of wood,” the homeowner says. Beyond the dining room is a comfortable living room furnished with a large leather sectional, built-in shelving and a large flat-screen television. “This is a good place for all the kids to hang out and get away from the adults,” the homeowner says. “They can make all the noise they want up here, and it won’t bother us at all.”
Master Suite Offers Room With A View
The master suite is a separate small house, accessed via a breezeway from the main house. This cottage was the first piece of construction completed on the property, and it was built so the homeowners had a place to stay when they drove up to view the project’s progress. The front door opens into a comfortable living area furnished with a couch, chairs and a television. A small sink and microwave serve as a minikitchen. Beyond the living room is the large master bedroom, with a majestic view of the golf course and valley through two walls of windows. The master bath is a suite of rooms. The wet room contains the tub and separate walk-in shower. The half-walls are of limestone quarried near Fredericksburg. Wooden windows are set at 6-foot height to provide privacy and natural light. The central room of the suite is the dressing room. Marble countertops against the wall feature double lavatories. Borrowing an idea from the kitchen, the homeowner added a dressing room island that serves as a makeup station. The walk-in closet offers plenty of room to store clothes and bedding.
Three Years of Dedication
This Boot Ranch home took three years to complete. Few homeowners would be so patient. “This was a labor of love from the beginning,” the homeowner says. “We had great fun doing it. We were blessed with a beautiful site to build on and an architect and builder who understood our vision and became our friends in the process. Courtney knew how to use and repurpose our treasures from our other homes. We didn’t discard our history when we moved here; we brought it with us.”
Just like the German settlers who first colonized the area.




