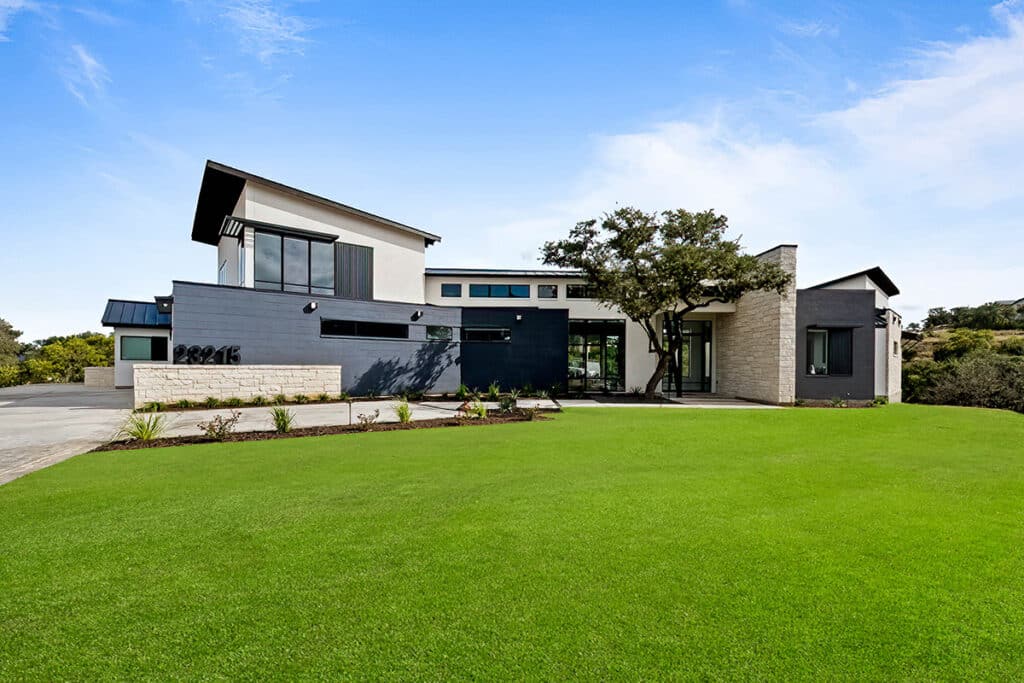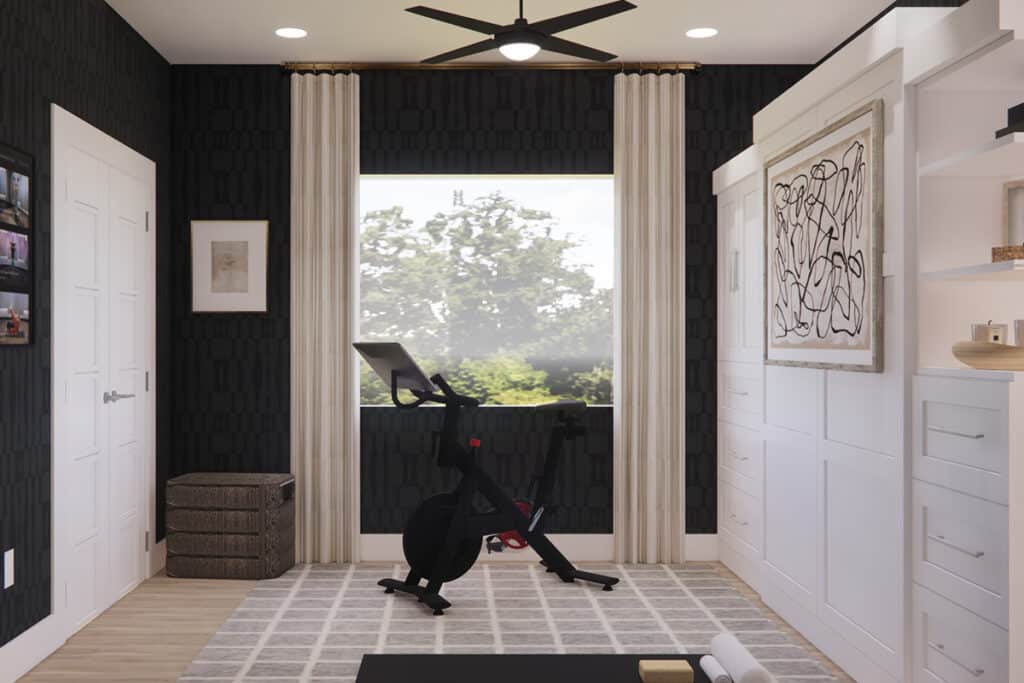Jim and Renee Kizziar’s stately shingled saltbox house sits at the end of a long tree-lined avenue in Terrell Hills. The weathered picket fence borders an immaculate lawn; a huge oak shades the property. Because the house is located on a dead-end street, traffic noise is nonexistent. The overall impression is of peace. This belies the active life the couple lead with their two bounding English springer spaniels. Jim is a nationally recognized labor and employment attorney with Bracewell & Giuliani and an avid sailor. Renee was an accountant and business consultant with PriceWaterhouseCoopers who turned her talents to volunteering at Alamo Heights United Methodist Church and training Emma and Jo for dog shows. The fabulous four inhabiting this historic home are well-known in their community for their humor, generosity and good natures.
Houseful Of History
The property itself was originally part of the Oppenheimer estate. In the early 1950s, developer and builder Tommy Saunders bought a large parcel of the estate and developed it into home sites. The woman who bought the plot that became the Kizziars’ home wanted a true New England saltbox. She researched the style, hired the architect and finished the house in 1959. The house eventually was sold to Tom Drought, a member of the local law and real estate family, whose daughter married Jim’s current law partner. “The house, you could say, remains in the family,” Jim chuckles.
When the Droughts lived in the house, they made a few cosmetic changes to the property. They added the large greenhouse in the back, modified the front staircase and created a loft for their sons. “The loft was accessed by a ladder,” Jim says. “Given that I didn’t want to climb up and down a ladder to use the space, we installed a staircase when we moved in.” That same room is also a source of coincidence. “When the Droughts renovated a wall in the boys’ room, they hired a particular German carpenter to complete the work,” Jim says. “After we moved in, I needed some new work done on the same wall, and a friend recommended a local carpenter. “He walked into the room, pointed at the wall and said, ‘Behind that wall is a beer can with my signature on it.’ Turns out he was the carpenter the Droughts had hired all those years ago! “Sure enough, when he took down the drywall, there was his beer can, signed and dated.” Jim adds, “I made sure that before he put the new drywall back up, he signed and dated a new can and placed it next to the old one. Someday someone will get a real surprise when they take that wall down!”
The house comprises about 3,000 square feet on three floors; the garage is located under the house at the back. The huge backyard is terraced on several levels, with patios and seating strategically arranged for entertaining.
Long Search For The Right House
Jim and Renee already owned a house in San Antonio when they started hunting for another one. “We were ready for something different,” Renee says. “The Realtor and I didn’t realize at the time what a challenge it would be to find something Jim and I both liked. Here we were, young, just starting our very busy careers and now hunting for a house.” “We looked for a year and a half,” Jim says. “The Realtor had been showing us great big brick edifices because that’s what she thought I wanted. At one point she handed me the MLS book and told me to go look for myself. When we pulled up in front of this house, it had no ‘For Sale’ sign on it. We weren’t sure if it really was for sale.” “The light was on in the front hallway, and it glistened through the window pane in the front door,” Renee says. “Jim fell in love with it.” Part of the appeal was the gaslight in the front yard. “Jim and I dated and fell in love on the East Coast,” Renee says. “One of our favorite weekend places had a gaslight, and I always said I wanted one in our home. I can look out our bedroom window every night and see our gaslight; it’s a romantic reminder of our dating days.”
Patient Remodeling
Even though the house was structurally sound, some cosmetic changes were required. “From 1985 to 2005, we remodeled one room at a time,” Renee recalls. Wall colors were one of the primary changes. “When we moved in, the entire house — everything except what we call Jim’s study — was one color. The study was University of Texas orange — all of it!” They discovered that the way the tree-filtered sunlight combined with the red brick floor of the entry hall affected the khaki color they wanted to use downstairs. “We ended up with several shades of khaki on the ground floor because of the lighting,” Jim says. “If you stand in the entry hall and look into the living room, you’d never know those colors were different, but they are. It’s amazing how light affects color.”
Singular Theme
There is one theme that runs through the entire house: family, friends and the sea. Walls, tables and shelves are covered with beautifully framed photos of family members, friends, portraits of family pets and all things nautical. For the Kizziars, it’s an acknowledgment of roots and wings — roots in family and friends, wings in the sails on the boats they love to pilot over the water. In the corner of the living room, for example, is a beautiful ceramic chess set Jim’s father made. Right above it is a professional portrait of Phlopsie, the Kizziars’ Tibetan terrier and first family pet. The sideboard is another memory. “That came from an eightplex apartment house during my law school days,” Jim says. “It was a horrible green when I bought it. I refinished it in my spare time, and it’s moved houses with us ever since.” The sofa table is a wedding present from a law school friend. “I have a dear friend whose hobby is making fabulous furniture,” says Jim. “He asked us what we wanted for a wedding present, and we told him we needed a sofa table. He made this beautiful heavy table, and then we couldn’t afford to ship it from Washington, D.C., to San Antonio. It sat in his basement for three years before I could convince an airline porter to let me ship it back to San Antonio as excess baggage.”
As a young lawyer, Jim enjoyed haunting antique auctions. The hall tree to the left of the entry is one of his finds. Hanging over it is a print of pirate captain Billy Bones, painted by Andrew Wyeth. “Isn’t a pirate the epitome of a lawyer?” Jim asks wryly. The paneled den features one wall of built-in shelves full of books and mementos. A large flat-screen television hangs over the fireplace on the adjacent wall. An antique scale rests on the hearth; an antique pharmaceutical scale from an auction sits on a nearby shelf. Jim’s father’s collection of Bavarian beer steins lines another shelf. The coffee table is a draw leaf table Jim and his father refinished. Small sofas provide comfortable seating.
The Legal Lair
Jim’s two-story study is just beyond the den. The room is painted a deep green; the low ceiling is surfaced in bead board. The suite’s bottom floor is a comfortable seating area designed for study, contemplation and memories. A six-foot oak glass-front bookcase is an auction find; leaning against it is a six-foot wooden propeller. Two framed yacht club burgees are reminders of clubs where he’s sailed. Over a small sofa is a set of black-and-white photos Jim shot and printed while he was in college. Mounted on another wall is a ship’s wheel, a trophy for winning the Fiesta regatta and other sailing memorabilia. The wall alongside the staircase features two swords, a caricature of Jim as a pirate and various other pieces of art. Upstairs in the loft, Jim says, “is where all the dirty legal work happens.” He spends countless hours after work and on weekends pursuing his avocation here. A small table desk, equipped with a computer, fronts a wall of built-in shelves holding more sailing trophies and photos of sailing adventures. There’s a wooden model of his father’s WWII fighter and small stacks of files.
While Jim was working in his loft, Renee made plans for the kitchen and breakfast area. “Originally, the breakfast room was full of dark-stained cupboards,” Renee says. “It had a big deep sink and appeared to serve as storage for Mrs. Drought’s gardening tools. We took all of that out, repainted the area and installed a set of cookbook shelves, cupboards and a breakfast nook. We built a pass-through to the kitchen, which opens that space up and gives us more light.” Renee gutted the kitchen; only the brick floor remained. She and designer Karla Wentworth created a kitchen that is both beautiful and practical. The large window over the sink provides natural light and a beautiful backyard view. Custom cabinetry provides not only storage but two dog hutches perfectly sized for Emma and Jo. Stainless steel appliances complete the ensemble. Beyond the kitchen is the elegant dining room. The walls are painted a nautical blue, and the trim is snow white. The bay window overlooks the main terrace and provides morning sunshine. The table beneath it traveled across country to Texas with Jim’s great-grandmother. On the opposite wall is a set of double doors that hides a walk-in china closet. A group of four colorful plates is displayed on another wall, mementos of his mother’s sojourn as a WWII nurse in France.
The Upstairs Suites
The master bedroom is painted a deep hunter green, the perfect foil for the shining brass bed. The master bath, located off the bedroom, is wallpapered in a cheerful stripe pattern complementing the tile work prevalent in Terrell Hills homes of the 1950s. Renee’s cozy office is down the hall. It’s clearly a working office; the desk is ordered with papers, stapler and laptop. The tall bookcase is full of all kinds of books and several of Emma’s trophies from Flyball events. An old brass gimballed ship’s barometer mounted on the wall is a treasure the pair found in an antique store during an East Coast visit. Renee decorated both the guest bedrooms. Jim calls one of them the “Laura Ashley” room. It has whitewashed wooden floors, blue and white striped wallpaper and a white iron bedstead that was Renee’s as a child. The fluffy white bedspread with eyelet lace provides a clean, crisp feel to the room.
The guest room at the end of the hall is very much up in the trees. Windows on two walls are shaded by leafy tree limbs. The furniture in this room also comes from Renee’s family. Her father’s baby stroller stands at an angle to the newspaper wicker chaise. The linen press belonged to her great-aunt; the low-slung chair was her father’s. The best feature of the room, according to Jim, is behind the closet doors. When opened, they reveal Renee’s craft closet. Ribbons on spools, wrapping paper, needlepoint and wreath-making materials are all neatly stored here.
Sharing The Anchor
Over the years, the couple has hosted wedding receptions, company parties and family gatherings in this house. They’ve fostered several teenagers and raised beloved pets. The home stands as a testament to their love of family, friends and fun. At the same time, it’s an anchor in a world demanding a great deal of Jim and Renee’s time and talents. At the end of the day, it’s a peaceful place to dock and recover. Just what every sailor needs.




